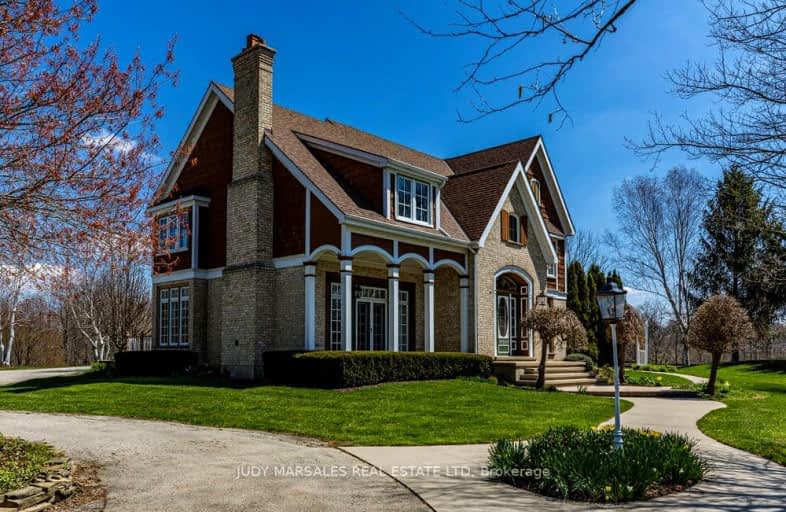Car-Dependent
- Almost all errands require a car.
0
/100
Somewhat Bikeable
- Almost all errands require a car.
20
/100

St. Patrick's School
Elementary: Catholic
8.94 km
Caledonia Centennial Public School
Elementary: Public
8.46 km
Notre Dame Catholic Elementary School
Elementary: Catholic
8.73 km
Ancaster Senior Public School
Elementary: Public
11.20 km
Fessenden School
Elementary: Public
11.36 km
River Heights School
Elementary: Public
8.93 km
Hagersville Secondary School
Secondary: Public
17.43 km
McKinnon Park Secondary School
Secondary: Public
9.25 km
Dundas Valley Secondary School
Secondary: Public
16.86 km
Bishop Tonnos Catholic Secondary School
Secondary: Catholic
10.48 km
Ancaster High School
Secondary: Public
11.71 km
St. Thomas More Catholic Secondary School
Secondary: Catholic
14.92 km
-
Big Creek Boat Farm
36 Brant County Rd 22, Caledonia ON N3W 2G9 1.99km -
The Birley Gates Camping
142 W River Rd, Paris ON N3L 3E2 2.78km -
Williamson Woods Park
306 Orkney St W, Caledonia ON 7.65km
-
CIBC
31 Argyle St N, Caledonia ON N3W 1B6 8.7km -
BMO Bank of Montreal
351 Argyle St S, Caledonia ON N3W 1K7 8.8km -
RBC Data Centre
75 Southgate Dr, Guelph ON 10.92km


