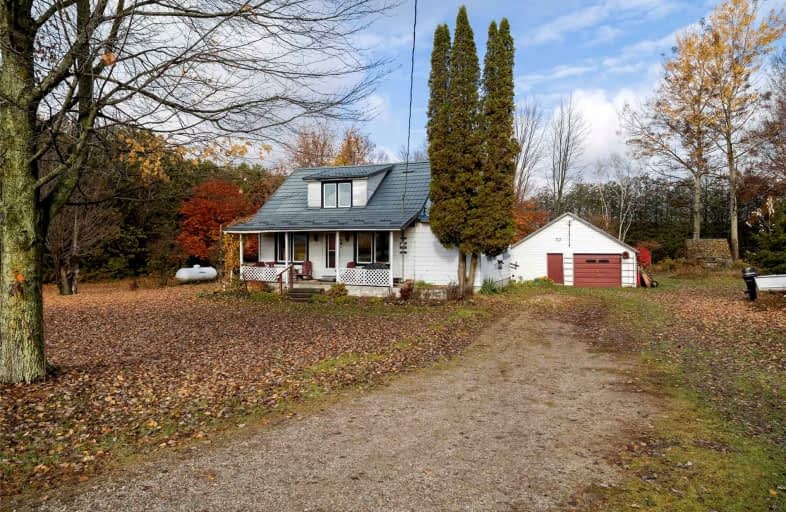Sold on Jan 19, 2023
Note: Property is not currently for sale or for rent.

-
Type: Detached
-
Style: 1 1/2 Storey
-
Size: 1100 sqft
-
Lot Size: 537 x 0 Feet
-
Age: 51-99 years
-
Taxes: $2,693 per year
-
Days on Site: 77 Days
-
Added: Nov 03, 2022 (2 months on market)
-
Updated:
-
Last Checked: 1 month ago
-
MLS®#: X5815817
-
Listed By: Re/max twin city realty inc., brokerage
Fantastic 3+ Acre Countryside Property With A 4 Bedroom Home, Detached Garage And Two Barns. Look Around, You Won't Find A Better Bang For Your Buck Anywhere Near Here. Offering A 1.5 Storey Family Home With Spacious Principle Rooms, A Newer Metal Roof, A Generac Generator, And Large Windows Allowing Plenty Of Natural Lighting. Outside Is A Detached Single Car Garage, A Former Tobacco Stick Kiln Repurposed As A Workshop, An Older Hip Roof Barn, A Sugar Shack, A Small Greenhouse And Mature Trees Lining The Property. Situated On A Quiet Paved Road And Overlooking Acres Upon Acres Of Gorgeous Farmland. This Is A Rare Opportunity And One That You Should Not Hesitate On, Book Your Private Viewing Today.
Property Details
Facts for 388 Burford Delhi Twln Road, Brant
Status
Days on Market: 77
Last Status: Sold
Sold Date: Jan 19, 2023
Closed Date: Feb 10, 2023
Expiry Date: Jan 31, 2023
Sold Price: $500,000
Unavailable Date: Jan 19, 2023
Input Date: Nov 03, 2022
Property
Status: Sale
Property Type: Detached
Style: 1 1/2 Storey
Size (sq ft): 1100
Age: 51-99
Area: Brant
Community: Oakland
Availability Date: Flexible
Assessment Amount: $267,000
Assessment Year: 2022
Inside
Bedrooms: 4
Bathrooms: 1
Kitchens: 1
Rooms: 10
Den/Family Room: No
Air Conditioning: None
Fireplace: No
Washrooms: 1
Building
Basement: Part Bsmt
Basement 2: Unfinished
Heat Type: Heat Pump
Heat Source: Propane
Exterior: Alum Siding
Water Supply: Well
Special Designation: Unknown
Parking
Driveway: Pvt Double
Garage Spaces: 1
Garage Type: Detached
Covered Parking Spaces: 4
Total Parking Spaces: 5
Fees
Tax Year: 2022
Tax Legal Description: Pt Lot 19 Con 14 Burford Being Part 1 On 2R7963*
Taxes: $2,693
Highlights
Feature: Clear View
Feature: School Bus Route
Land
Cross Street: West Quarter Townlin
Municipality District: Brant
Fronting On: North
Parcel Number: 320040180
Pool: None
Sewer: Septic
Lot Frontage: 537 Feet
Acres: 2-4.99
Zoning: A
Rooms
Room details for 388 Burford Delhi Twln Road, Brant
| Type | Dimensions | Description |
|---|---|---|
| Dining Main | 3.96 x 4.42 | |
| Kitchen Main | 4.55 x 2.97 | |
| Sunroom Main | 7.19 x 2.74 | |
| Bathroom Main | - | 4 Pc Bath |
| Prim Bdrm Main | 3.23 x 3.23 | |
| Laundry Main | 1.32 x 3.23 | |
| Living Main | 5.36 x 5.97 | |
| Br Main | 2.26 x 3.78 | |
| Br 2nd | 2.87 x 4.09 | |
| Br 2nd | 3.07 x 2.41 |
| XXXXXXXX | XXX XX, XXXX |
XXXX XXX XXXX |
$XXX,XXX |
| XXX XX, XXXX |
XXXXXX XXX XXXX |
$XXX,XXX |
| XXXXXXXX XXXX | XXX XX, XXXX | $500,000 XXX XXXX |
| XXXXXXXX XXXXXX | XXX XX, XXXX | $549,900 XXX XXXX |

Oakland-Scotland Public School
Elementary: PublicBlessed Sacrament School
Elementary: CatholicTeeterville Public School
Elementary: PublicDelhi Public School
Elementary: PublicBurford District Elementary School
Elementary: PublicEmily Stowe Public School
Elementary: PublicWaterford District High School
Secondary: PublicDelhi District Secondary School
Secondary: PublicParis District High School
Secondary: PublicSimcoe Composite School
Secondary: PublicHoly Trinity Catholic High School
Secondary: CatholicAssumption College School School
Secondary: Catholic

