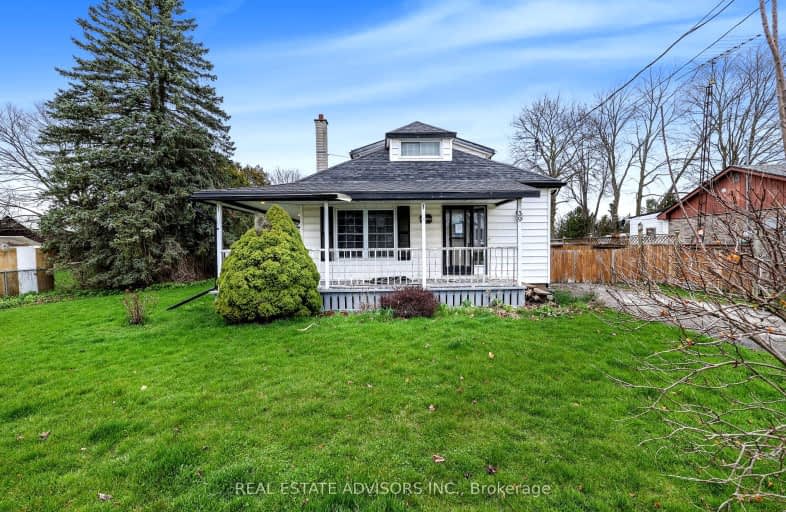Inactive on Mar 27, 2009
Note: Property is not currently for sale or for rent.

-
Type: Detached
-
Style: 1 1/2 Storey
-
Lot Size: 0 x 0 Acres
-
Age: No Data
-
Taxes: $2,065 per year
-
Days on Site: 248 Days
-
Added: Dec 21, 2024 (8 months on market)
-
Updated:
-
Last Checked: 3 months ago
-
MLS®#: X10771064
-
Listed By: Aalracasa realty inc.
Property Details
Facts for 39 Dufferin Street, Brant
Status
Days on Market: 248
Last Status: Expired
Sold Date: Jun 28, 2025
Closed Date: Nov 30, -0001
Expiry Date: Mar 27, 2009
Unavailable Date: Mar 27, 2009
Input Date: Jul 22, 2008
Property
Status: Sale
Property Type: Detached
Style: 1 1/2 Storey
Area: Brant
Availability Date: 30-59Days
Inside
Bedrooms: 3
Bathrooms: 2
Kitchens: 1
Rooms: 10
Fireplace: No
Washrooms: 2
Building
Basement: Full
Heat Type: Forced Air
Heat Source: Gas
Exterior: Vinyl Siding
Water Supply: Well
Special Designation: Unknown
Other Structures: Workshop
Parking
Driveway: Private
Garage Spaces: 2
Garage Type: Detached
Fees
Tax Year: 2008
Tax Legal Description: PLAN 727, LOT 40, TWP BURFORD BRANT CTY
Taxes: $2,065
Land
Cross Street: HWY #53 TO MAPLE AVE
Municipality District: Brant
Pool: None
Sewer: Septic
Lot Irregularities: 80 - .25 AC
Zoning: RES
Rooms
Room details for 39 Dufferin Street, Brant
| Type | Dimensions | Description |
|---|---|---|
| Living Main | 6.09 x 3.50 | |
| Dining Main | 3.50 x 3.55 | |
| Kitchen Main | 3.55 x 3.65 | |
| Laundry Main | 4.95 x 2.05 | |
| Den Main | 3.53 x 4.34 | |
| Br 2nd | 2.54 x 3.75 | |
| Br 2nd | 4.36 x 4.80 | |
| Prim Bdrm 2nd | 4.87 x 3.65 | |
| Bathroom Main | - | |
| Bathroom 2nd | - |
| XXXXXXXX | XXX XX, XXXX |
XXXXXX XXX XXXX |
$XXX,XXX |
| XXXXXXXX XXXXXX | XXX XX, XXXX | $575,000 XXX XXXX |

Paris Central Public School
Elementary: PublicOakland-Scotland Public School
Elementary: PublicBlessed Sacrament School
Elementary: CatholicNorth Ward School
Elementary: PublicCobblestone Elementary School
Elementary: PublicBurford District Elementary School
Elementary: PublicTollgate Technological Skills Centre Secondary School
Secondary: PublicParis District High School
Secondary: PublicSt John's College
Secondary: CatholicNorth Park Collegiate and Vocational School
Secondary: PublicBrantford Collegiate Institute and Vocational School
Secondary: PublicAssumption College School School
Secondary: Catholic