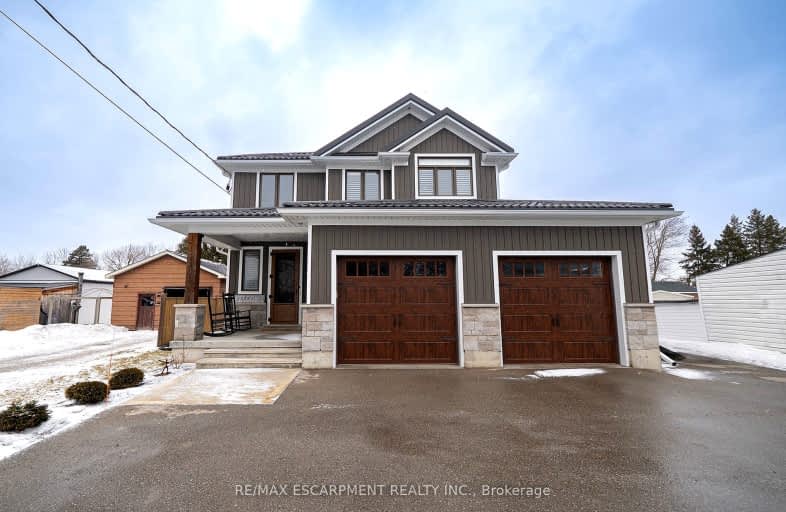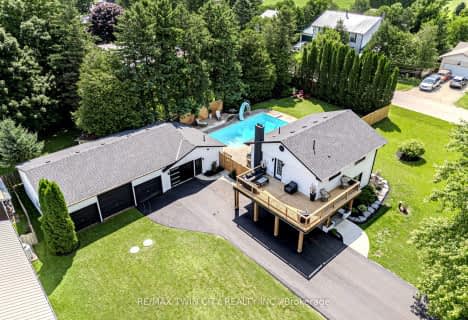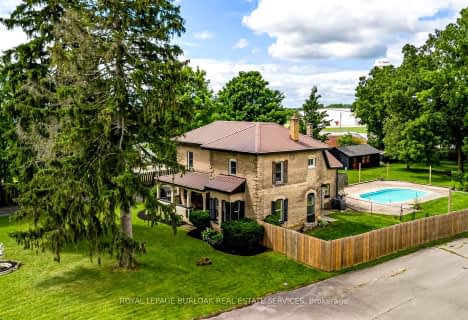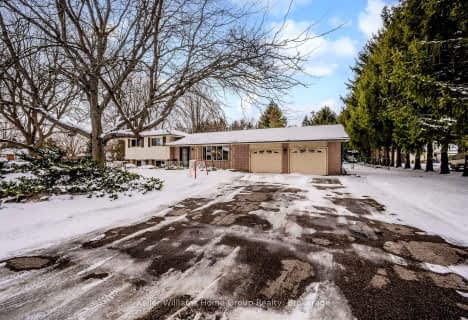Car-Dependent
- Most errands require a car.
Somewhat Bikeable
- Most errands require a car.

Paris Central Public School
Elementary: PublicOakland-Scotland Public School
Elementary: PublicBlessed Sacrament School
Elementary: CatholicNorth Ward School
Elementary: PublicCobblestone Elementary School
Elementary: PublicBurford District Elementary School
Elementary: PublicTollgate Technological Skills Centre Secondary School
Secondary: PublicParis District High School
Secondary: PublicSt John's College
Secondary: CatholicNorth Park Collegiate and Vocational School
Secondary: PublicBrantford Collegiate Institute and Vocational School
Secondary: PublicAssumption College School School
Secondary: Catholic-
Dog run
Burford ON 4.15km -
Bean Park
Spencer St (at Race St.), Paris ON 10.27km -
Donegal Park
Sudds Lane, Brantford ON 11.57km
-
TD Canada Trust ATM
128 King St (Maple Ave. N.), Burford ON N0E 1A0 0.44km -
CIBC
113 King St E (Maple Ave. S.), Burford ON N0E 1A0 0.59km -
CIBC
1337 Colborne St W, Burford ON N3T 5L7 2.42km










