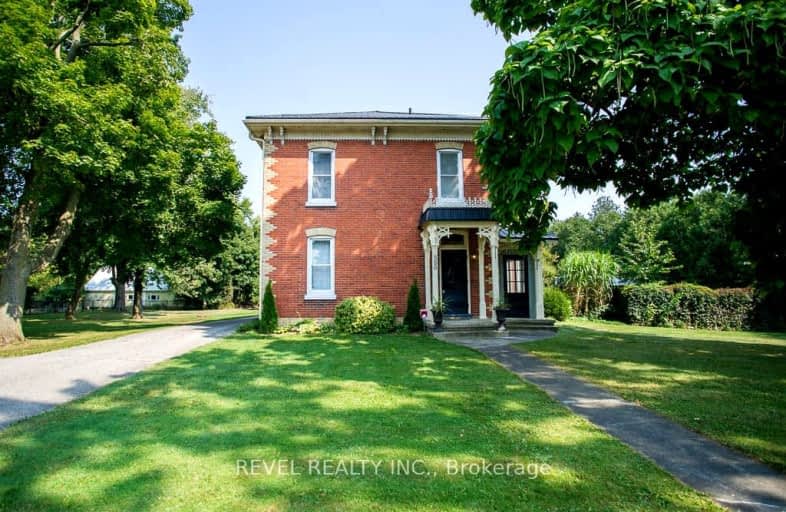
Video Tour
Somewhat Walkable
- Some errands can be accomplished on foot.
51
/100
Somewhat Bikeable
- Most errands require a car.
47
/100

Paris Central Public School
Elementary: Public
11.08 km
St. Theresa School
Elementary: Catholic
8.74 km
Oakland-Scotland Public School
Elementary: Public
9.48 km
Blessed Sacrament School
Elementary: Catholic
1.29 km
Cobblestone Elementary School
Elementary: Public
9.25 km
Burford District Elementary School
Elementary: Public
0.20 km
Tollgate Technological Skills Centre Secondary School
Secondary: Public
13.57 km
Paris District High School
Secondary: Public
12.07 km
St John's College
Secondary: Catholic
13.13 km
North Park Collegiate and Vocational School
Secondary: Public
15.41 km
Brantford Collegiate Institute and Vocational School
Secondary: Public
13.40 km
Assumption College School School
Secondary: Catholic
10.81 km
-
Whitemans Creek
Brant ON 2.22km -
Optimist Park
3 Catherine St (Creeden St), Paris ON 10.53km -
Donegal Park
Sudds Lane, Brantford ON 10.99km
-
CIBC
113 King St E (Maple Ave. S.), Burford ON N0E 1A0 0.39km -
TD Canada Trust ATM
128 King St (Maple Ave. N.), Burford ON N0E 1A0 0.47km -
CIBC
99 King Edward St, Paris ON N3L 0A1 10.18km

