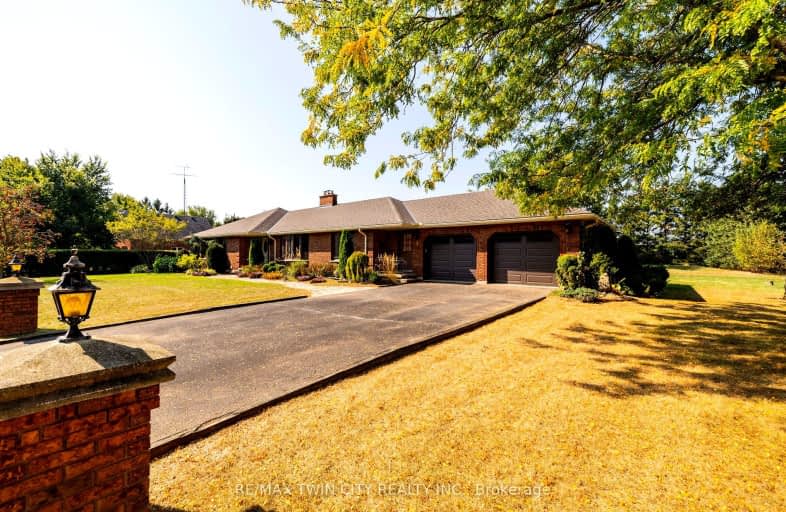
Video Tour
Car-Dependent
- Almost all errands require a car.
14
/100
Somewhat Bikeable
- Most errands require a car.
36
/100

Paris Central Public School
Elementary: Public
11.84 km
St. Theresa School
Elementary: Catholic
9.05 km
Oakland-Scotland Public School
Elementary: Public
8.73 km
Blessed Sacrament School
Elementary: Catholic
1.63 km
Cobblestone Elementary School
Elementary: Public
10.02 km
Burford District Elementary School
Elementary: Public
0.83 km
Tollgate Technological Skills Centre Secondary School
Secondary: Public
13.99 km
Paris District High School
Secondary: Public
12.84 km
St John's College
Secondary: Catholic
13.52 km
North Park Collegiate and Vocational School
Secondary: Public
15.78 km
Brantford Collegiate Institute and Vocational School
Secondary: Public
13.67 km
Assumption College School School
Secondary: Catholic
10.98 km
-
Whitemans Creek
Brant ON 3.04km -
Edith Montour Park
Longboat, Brantford ON 11.11km -
Hunter Way Park
Brantford ON 11.11km
-
CIBC
113 King St E (Maple Ave. S.), Burford ON N0E 1A0 1.21km -
TD Canada Trust ATM
128 King St (Maple Ave. N.), Burford ON N0E 1A0 1.25km -
Bitcoin Depot - Bitcoin ATM
230 Shellard Lane, Brantford ON N3T 0B9 10.89km


