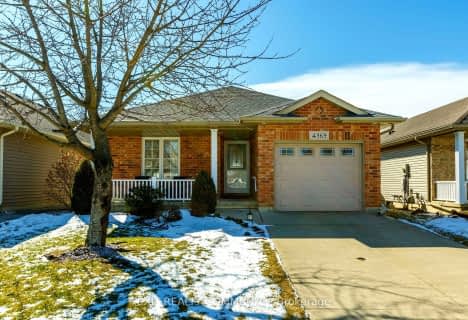
Holy Rosary Catholic School
Elementary: Catholic
7.87 km
Wyoming Public School
Elementary: Public
7.35 km
St Philip Catholic School
Elementary: Catholic
1.35 km
Lambton Central Centennial School
Elementary: Public
4.49 km
École Hillcrest Public School
Elementary: Public
2.42 km
Queen Elizabeth II P Public School
Elementary: Public
0.85 km
École secondaire Franco-Jeunesse
Secondary: Public
19.38 km
École secondaire catholique École secondaire Saint-François-Xavier
Secondary: Catholic
19.46 km
Alexander Mackenzie Secondary School
Secondary: Public
20.38 km
Lambton Central Collegiate and Vocational Institute
Secondary: Public
1.55 km
Northern Collegiate Institute and Vocational School
Secondary: Public
21.18 km
St Patrick's Catholic Secondary School
Secondary: Catholic
19.42 km

