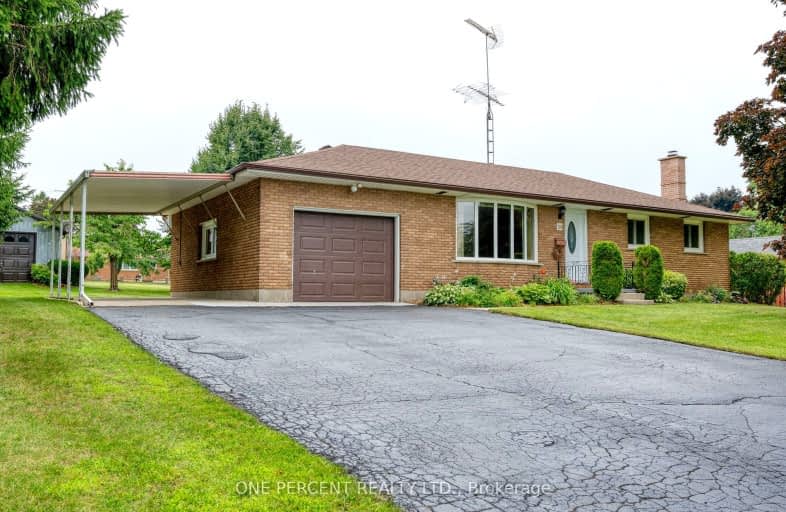Car-Dependent
- Almost all errands require a car.
22
/100
Somewhat Bikeable
- Most errands require a car.
34
/100

Paris Central Public School
Elementary: Public
10.09 km
St. Theresa School
Elementary: Catholic
7.56 km
Oakland-Scotland Public School
Elementary: Public
9.82 km
Blessed Sacrament School
Elementary: Catholic
2.34 km
Cobblestone Elementary School
Elementary: Public
8.28 km
Burford District Elementary School
Elementary: Public
1.40 km
Tollgate Technological Skills Centre Secondary School
Secondary: Public
12.35 km
Paris District High School
Secondary: Public
11.10 km
St John's College
Secondary: Catholic
11.91 km
North Park Collegiate and Vocational School
Secondary: Public
14.19 km
Brantford Collegiate Institute and Vocational School
Secondary: Public
12.23 km
Assumption College School School
Secondary: Catholic
9.71 km



