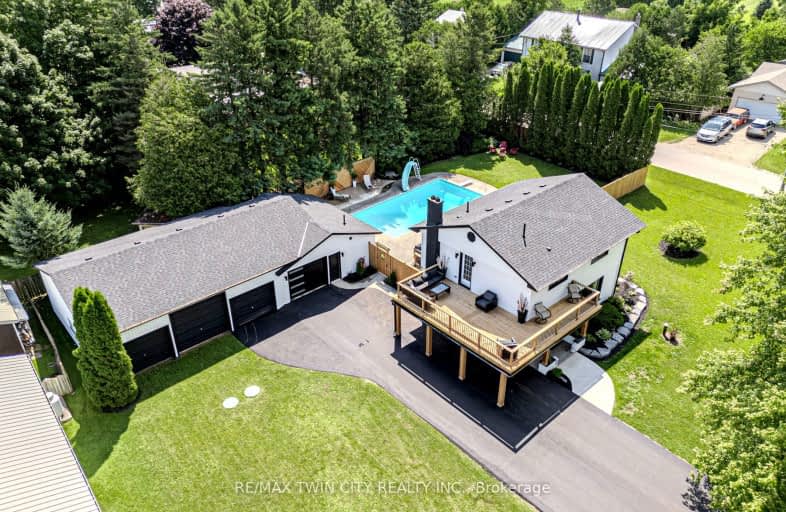
Video Tour
Car-Dependent
- Most errands require a car.
31
/100
Somewhat Bikeable
- Most errands require a car.
33
/100

Paris Central Public School
Elementary: Public
10.12 km
St. Theresa School
Elementary: Catholic
7.25 km
Oakland-Scotland Public School
Elementary: Public
9.61 km
Blessed Sacrament School
Elementary: Catholic
2.68 km
Cobblestone Elementary School
Elementary: Public
8.32 km
Burford District Elementary School
Elementary: Public
1.69 km
Tollgate Technological Skills Centre Secondary School
Secondary: Public
12.09 km
Paris District High School
Secondary: Public
11.13 km
St John's College
Secondary: Catholic
11.64 km
North Park Collegiate and Vocational School
Secondary: Public
13.92 km
Brantford Collegiate Institute and Vocational School
Secondary: Public
11.91 km
Assumption College School School
Secondary: Catholic
9.36 km


