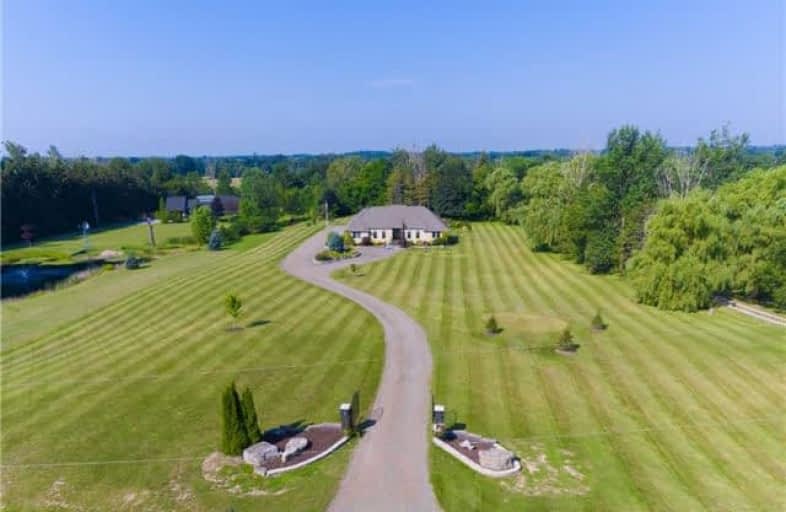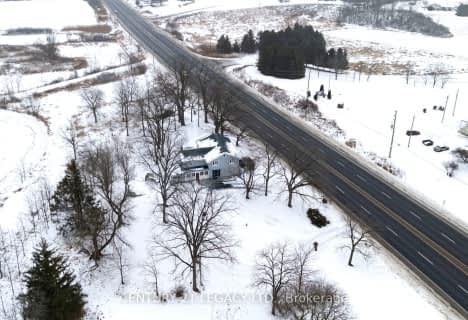Sold on Dec 20, 2018
Note: Property is not currently for sale or for rent.

-
Type: Detached
-
Style: Bungalow
-
Size: 2000 sqft
-
Lot Size: 240.63 x 1027.05 Feet
-
Age: 16-30 years
-
Taxes: $6,053 per year
-
Days on Site: 99 Days
-
Added: Sep 07, 2019 (3 months on market)
-
Updated:
-
Last Checked: 1 month ago
-
MLS®#: X4245526
-
Listed By: Sotheby`s international realty canada, brokerage
Stylishly Appointed 3 + 2 Bdrm Bungalow Nestled In Gorgeous Countryside Of Brant County. Loaded With Smart Eco-Friendly Features Inc. Geothermal Heating & Cooling & Solar Panels. Stunning Saltwater Pool. Lovely Grounds, Wooded Areas & Ravine - A Fabulous Country Retreat!
Extras
Inclusions: 2 Fridges, 1 Induction Stovetop, 2 Ovens, 2 Dw, 2 Washers/2Dryers, All Elfs & Wdw Treatments, Uv Filtration System & Reverse Osmosis, Hrv, Geothermal Heat/Cool, Forced Air Furnace, Saltwater Pool, Hot Water Recirculating Pump,
Property Details
Facts for 39 Hammond Road, Brant
Status
Days on Market: 99
Last Status: Sold
Sold Date: Dec 20, 2018
Closed Date: Mar 15, 2019
Expiry Date: Feb 27, 2019
Sold Price: $1,050,000
Unavailable Date: Dec 20, 2018
Input Date: Sep 12, 2018
Property
Status: Sale
Property Type: Detached
Style: Bungalow
Size (sq ft): 2000
Age: 16-30
Area: Brant
Community: Brantford Twp
Availability Date: Tbd
Inside
Bedrooms: 3
Bedrooms Plus: 2
Bathrooms: 4
Kitchens: 1
Kitchens Plus: 1
Rooms: 7
Den/Family Room: Yes
Air Conditioning: Central Air
Fireplace: No
Laundry Level: Main
Central Vacuum: Y
Washrooms: 4
Building
Basement: Finished
Basement 2: Full
Heat Type: Forced Air
Heat Source: Grnd Srce
Exterior: Stucco/Plaster
Water Supply Type: Cistern
Water Supply: Other
Special Designation: Unknown
Parking
Driveway: Private
Garage Spaces: 3
Garage Type: Attached
Covered Parking Spaces: 20
Total Parking Spaces: 24
Fees
Tax Year: 2017
Tax Legal Description: Pt Lt C Range 2 S/S Hamilton Rd (See Remarks)
Taxes: $6,053
Highlights
Feature: Clear View
Feature: Golf
Feature: Lake/Pond
Feature: Level
Feature: River/Stream
Feature: Wooded/Treed
Land
Cross Street: Colbourne And Mcbay
Municipality District: Brant
Fronting On: West
Pool: Inground
Sewer: Septic
Lot Depth: 1027.05 Feet
Lot Frontage: 240.63 Feet
Lot Irregularities: 1,027.05 X 167.53 X 9
Acres: 2-4.99
Additional Media
- Virtual Tour: https://www.dropbox.com/sh/duz0jr2hrvhnl1j/AABG598D1Cw9ypyRx0VtJ3awa/39%20Hammond%20Rd%20Non-Branded
Rooms
Room details for 39 Hammond Road, Brant
| Type | Dimensions | Description |
|---|---|---|
| Living Main | 3.58 x 4.72 | Hardwood Floor, Vaulted Ceiling, Open Concept |
| Dining Main | 3.56 x 4.80 | Hardwood Floor, Vaulted Ceiling, Open Concept |
| Family Main | 4.47 x 6.81 | Hardwood Floor, Vaulted Ceiling, Open Concept |
| Kitchen Main | 3.91 x 4.06 | Hardwood Floor, W/O To Deck, Centre Island |
| Master Main | 4.11 x 5.41 | Hardwood Floor, W/I Closet, 5 Pc Ensuite |
| 2nd Br Main | 3.94 x 4.11 | Hardwood Floor, O/Looks Frontyard, Closet |
| 3rd Br Main | 3.63 x 4.11 | Hardwood Floor, O/Looks Pool, Closet |
| 4th Br Lower | 3.66 x 4.55 | Window |
| 5th Br Lower | 4.11 x 4.55 | Window |
| Games Lower | 5.33 x 5.49 | Open Concept, Pot Lights |
| Rec Lower | 4.14 x 12.50 | Open Concept, Pot Lights |
| Kitchen Lower | 3.02 x 4.85 | Updated, Eat-In Kitchen |
| XXXXXXXX | XXX XX, XXXX |
XXXX XXX XXXX |
$X,XXX,XXX |
| XXX XX, XXXX |
XXXXXX XXX XXXX |
$X,XXX,XXX | |
| XXXXXXXX | XXX XX, XXXX |
XXXXXXX XXX XXXX |
|
| XXX XX, XXXX |
XXXXXX XXX XXXX |
$X,XXX,XXX | |
| XXXXXXXX | XXX XX, XXXX |
XXXXXXX XXX XXXX |
|
| XXX XX, XXXX |
XXXXXX XXX XXXX |
$X,XXX,XXX | |
| XXXXXXXX | XXX XX, XXXX |
XXXXXXXX XXX XXXX |
|
| XXX XX, XXXX |
XXXXXX XXX XXXX |
$X,XXX,XXX | |
| XXXXXXXX | XXX XX, XXXX |
XXXXXXX XXX XXXX |
|
| XXX XX, XXXX |
XXXXXX XXX XXXX |
$X,XXX,XXX |
| XXXXXXXX XXXX | XXX XX, XXXX | $1,050,000 XXX XXXX |
| XXXXXXXX XXXXXX | XXX XX, XXXX | $1,275,000 XXX XXXX |
| XXXXXXXX XXXXXXX | XXX XX, XXXX | XXX XXXX |
| XXXXXXXX XXXXXX | XXX XX, XXXX | $1,295,000 XXX XXXX |
| XXXXXXXX XXXXXXX | XXX XX, XXXX | XXX XXXX |
| XXXXXXXX XXXXXX | XXX XX, XXXX | $1,450,000 XXX XXXX |
| XXXXXXXX XXXXXXXX | XXX XX, XXXX | XXX XXXX |
| XXXXXXXX XXXXXX | XXX XX, XXXX | $1,380,000 XXX XXXX |
| XXXXXXXX XXXXXXX | XXX XX, XXXX | XXX XXXX |
| XXXXXXXX XXXXXX | XXX XX, XXXX | $1,650,000 XXX XXXX |

Echo Place Public School
Elementary: PublicSt. Peter School
Elementary: CatholicOnondaga-Brant Public School
Elementary: PublicHoly Cross School
Elementary: CatholicNotre Dame School
Elementary: CatholicWoodman-Cainsville School
Elementary: PublicSt. Mary Catholic Learning Centre
Secondary: CatholicGrand Erie Learning Alternatives
Secondary: PublicTollgate Technological Skills Centre Secondary School
Secondary: PublicPauline Johnson Collegiate and Vocational School
Secondary: PublicNorth Park Collegiate and Vocational School
Secondary: PublicBrantford Collegiate Institute and Vocational School
Secondary: Public- 4 bath
- 4 bed
- 2500 sqft
1642 COLBORNE Street East, Brant, Ontario • N3T 5L4 • Brantford Twp



