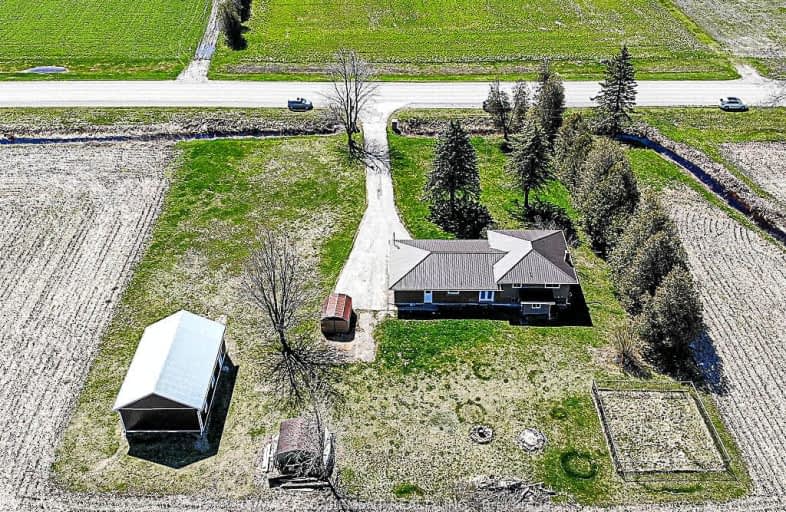
Video Tour

Oakland-Scotland Public School
Elementary: Public
11.21 km
Blessed Sacrament School
Elementary: Catholic
12.41 km
Teeterville Public School
Elementary: Public
8.21 km
Delhi Public School
Elementary: Public
16.55 km
Burford District Elementary School
Elementary: Public
12.81 km
Emily Stowe Public School
Elementary: Public
7.28 km
École secondaire catholique École secondaire Notre-Dame
Secondary: Catholic
23.31 km
Waterford District High School
Secondary: Public
19.92 km
Delhi District Secondary School
Secondary: Public
16.76 km
Paris District High School
Secondary: Public
24.76 km
Simcoe Composite School
Secondary: Public
24.53 km
Assumption College School School
Secondary: Catholic
21.97 km
-
Norwich Conservation Area
Norwich ON 7.44km -
Perfect Scents K9
Bishopsgate Rd, Burford ON N0E 1A0 16.45km -
Audrey S Hellyer Memorial Park
Waterford ON 19.83km
-
CIBC
15 Main St W, Norwich ON N0J 1P0 7.15km -
Stop for Cash
189 la Salette Rd, la Salette ON N0E 1H0 10.97km -
CIBC
113 King St E (Maple Ave. S.), Burford ON N0E 1A0 13.21km

