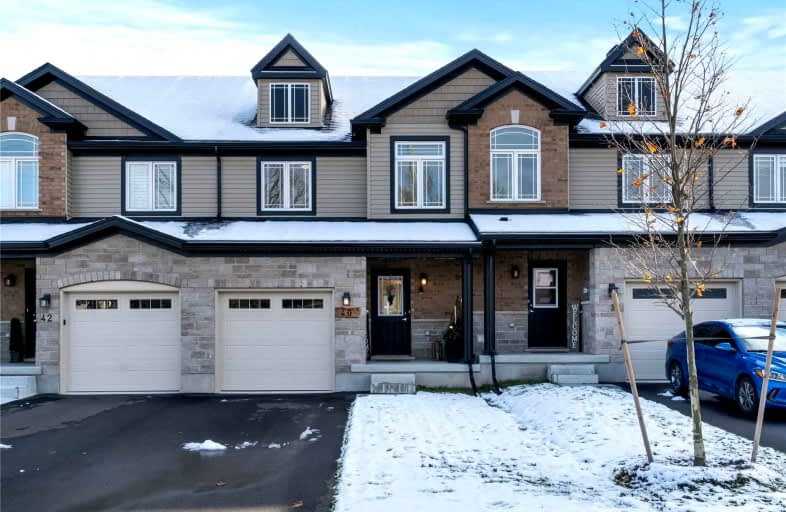
Video Tour

Holy Family School
Elementary: Catholic
1.55 km
Paris Central Public School
Elementary: Public
2.90 km
Glen Morris Central Public School
Elementary: Public
7.28 km
Sacred Heart Catholic Elementary School
Elementary: Catholic
1.92 km
North Ward School
Elementary: Public
1.66 km
Cobblestone Elementary School
Elementary: Public
4.48 km
W Ross Macdonald Deaf Blind Secondary School
Secondary: Provincial
9.27 km
W Ross Macdonald Provincial Secondary School
Secondary: Provincial
9.27 km
Tollgate Technological Skills Centre Secondary School
Secondary: Public
10.66 km
Paris District High School
Secondary: Public
1.93 km
St John's College
Secondary: Catholic
10.95 km
Assumption College School School
Secondary: Catholic
13.55 km


