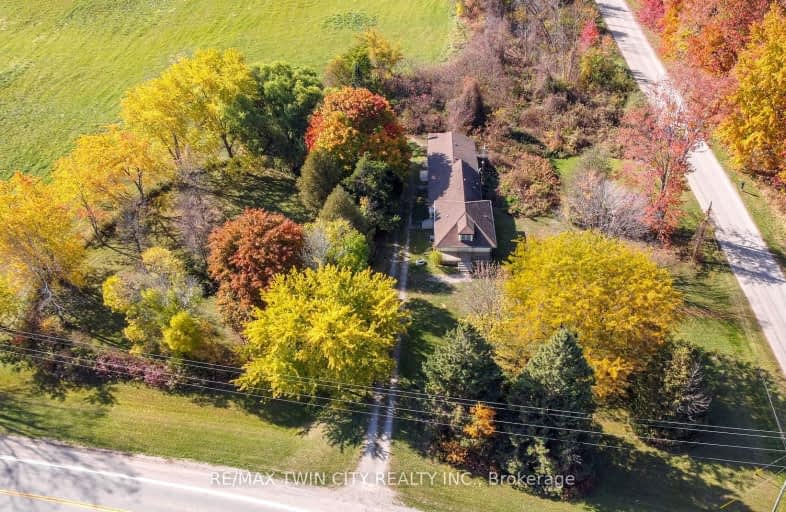Car-Dependent
- Almost all errands require a car.
0
/100
Somewhat Bikeable
- Most errands require a car.
27
/100

Blessed Sacrament School
Elementary: Catholic
4.61 km
East Oxford Public School
Elementary: Public
11.33 km
Blenheim District Public School
Elementary: Public
15.18 km
North Ward School
Elementary: Public
13.86 km
Cobblestone Elementary School
Elementary: Public
11.89 km
Burford District Elementary School
Elementary: Public
5.70 km
École secondaire catholique École secondaire Notre-Dame
Secondary: Catholic
18.18 km
Tollgate Technological Skills Centre Secondary School
Secondary: Public
18.54 km
Paris District High School
Secondary: Public
14.37 km
St John's College
Secondary: Catholic
18.20 km
Brantford Collegiate Institute and Vocational School
Secondary: Public
18.85 km
Assumption College School School
Secondary: Catholic
16.51 km
-
Perfect Scents K9
Bishopsgate Rd, Burford ON N0E 1A0 7.37km -
Dog run
Burford ON 7.83km -
Lion's Park
96 Laurel St, Paris ON N3L 3K2 13.13km
-
CIBC
113 King St E (Maple Ave. S.), Burford ON N0E 1A0 5.77km -
CIBC
1337 Colborne St W, Burford ON N3T 5L7 7.55km -
CIBC
99 King Edward St, Paris ON N3L 0A1 12.86km


