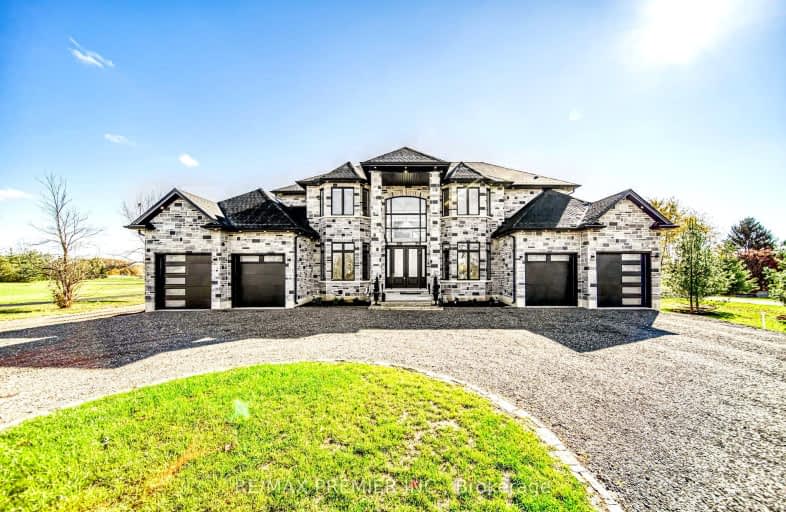
Car-Dependent
- Almost all errands require a car.
Somewhat Bikeable
- Most errands require a car.

Queen's Rangers Public School
Elementary: PublicSt. Peter School
Elementary: CatholicOnondaga-Brant Public School
Elementary: PublicAncaster Senior Public School
Elementary: PublicSt. Joachim Catholic Elementary School
Elementary: CatholicFessenden School
Elementary: PublicSt. Mary Catholic Learning Centre
Secondary: CatholicGrand Erie Learning Alternatives
Secondary: PublicPauline Johnson Collegiate and Vocational School
Secondary: PublicBishop Tonnos Catholic Secondary School
Secondary: CatholicNorth Park Collegiate and Vocational School
Secondary: PublicAncaster High School
Secondary: Public-
Symposium Cafe Restaurant & Lounge
1146 Wilson St W, Ancaster, ON L9G 3K9 8.97km -
St Louis Bar & Grill
181 Lynden Road, Unit B1-A, Brantford, ON N3R 8A7 11.35km -
Myra's Bar & Grill
19 Holiday Drive, Brantford, ON N3R 7J4 11.59km
-
Stop 53
1365 Colborne Street E, Brantford, ON N3T 5M1 6.6km -
McDonald's
1175 Wilson St. West, Ancaster, ON L9G 0E8 8.91km -
Symposium Cafe Restaurant & Lounge
1146 Wilson St W, Ancaster, ON L9G 3K9 8.97km
-
Movati Athletic - Brantford
595 West Street, Brantford, ON N3R 7C5 12.14km -
Crunch Fitness
1685 Main Street W, Hamilton, ON L8S 1G5 18.48km -
Mountain Crunch Fitness
1389 Upper James Street, Hamilton, ON L8R 2X2 18.69km
-
Shoppers Drug Mart
269 Clarence Street, Brantford, ON N3R 3T6 12.92km -
Terrace Hill Pharmacy
217 Terrace Hill Street, Brantford, ON N3R 1G8 14.15km -
Shoppers Drug Mart
1300 Garth Street, Hamilton, ON L9C 4L7 17.91km
-
Stop 53
1365 Colborne Street E, Brantford, ON N3T 5M1 6.6km -
China King Restaurant
1320 Colborne Street E, Brantford, ON N3T 5L4 6.87km -
Thai Tamarind
1654 Wilson Street W, Unit 2, Ancaster, ON L0R 1R0 7.25km
-
Oakhill Marketplace
39 King George Rd, Brantford, ON N3R 5K2 14.26km -
Upper James Square
1508 Upper James Street, Hamilton, ON L9B 1K3 18.32km -
CF Lime Ridge
999 Upper Wentworth Street, Hamilton, ON L9A 4X5 21.02km
-
The Hostess Frito-Lay Company
533 Tradewind Drive, Ancaster, ON L9G 4V5 7.89km -
M&M Food Market
1090 Wilson Street W, Unit 7, Ancaster, ON L9G 3K9 9.21km -
Fortinos
54 Wilson Street W, Ancaster, ON L9G 1N2 12.12km
-
Liquor Control Board of Ontario
233 Dundurn Street S, Hamilton, ON L8P 4K8 21.05km -
LCBO
1149 Barton Street E, Hamilton, ON L8H 2V2 26.25km -
The Beer Store
396 Elizabeth St, Burlington, ON L7R 2L6 31.97km
-
Aecon Construction
1365 Colborne Street E, Brantford, ON N3T 5M1 6.56km -
Mark's General Contracting
51 Blake Street, Hamilton, ON L8M 2S4 24.12km -
Mantis Gas Fitting
Hamilton, ON L8L 4G5 24.32km
-
Galaxy Cinemas Brantford
300 King George Road, Brantford, ON N3R 5L8 15.11km -
Cineplex Cinemas Ancaster
771 Golf Links Road, Ancaster, ON L9G 3K9 15.18km -
The Westdale
1014 King Street West, Hamilton, ON L8S 1L4 20.64km
-
H.G. Thode Library
1280 Main Street W, Hamilton, ON L8S 19.51km -
Mills Memorial Library
1280 Main Street W, Hamilton, ON L8S 4L8 19.93km -
Health Sciences Library, McMaster University
1280 Main Street, Hamilton, ON L8S 4K1 20.04km
-
McMaster Children's Hospital
1200 Main Street W, Hamilton, ON L8N 3Z5 19.52km -
St Joseph's Hospital
50 Charlton Avenue E, Hamilton, ON L8N 4A6 22.13km -
Juravinski Cancer Centre
699 Concession Street, Hamilton, ON L8V 5C2 23.26km
-
The Birley Gates Camping
142 W River Rd, Paris ON N3L 3E2 5.33km -
Grand Valley Trails
8.13km -
Mohawk Park Pavillion
10.72km
-
CIBC
84 Lynden Rd (Wayne Gretzky Pkwy.), Brantford ON N3R 6B8 11.64km -
RBC Royal Bank
95 Lynden Rd, Brantford ON N3R 7J9 11.76km -
Scotiabank
61 Lynden Rd (at Wayne Gretzky Pkwy.), Brantford ON N3R 7J9 11.99km

