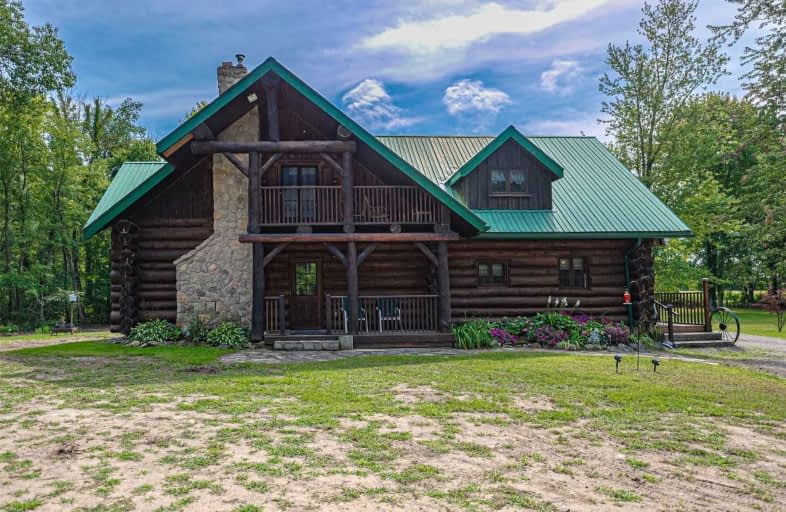Sold on Jan 30, 2021
Note: Property is not currently for sale or for rent.

-
Type: Detached
-
Style: 1 1/2 Storey
-
Size: 2000 sqft
-
Lot Size: 260 x 395 Feet
-
Age: 16-30 years
-
Taxes: $3,916 per year
-
Days on Site: 142 Days
-
Added: Sep 10, 2020 (4 months on market)
-
Updated:
-
Last Checked: 1 month ago
-
MLS®#: X4908431
-
Listed By: Re/max escarpment realty inc., brokerage
Quality Build Scandinavian Full Scribe Type Log Home In A Secluded Wooded Area Next To Crown Land.Mn Flr Features, Great Rm With High Ceilings, Wood-Burning Fireplace, 4 Season Sunrm, Updated 4 Pc Bath, 2 Bdrms, Eat-In Kitchen. 2nd Flr Is A Master Suite With A Loft Overlooking The Great Rm. 2nd Floor Includes A Large Bdrm, Spacious Sitting Rm, Updated Ensuite W/Jacuzzi Tub, His & Hers Walk-In Closets. Balcony Off Of The Loft Overlooks The Wooded Area.
Extras
Full Basement With Outstanding Family Room, Utility Room And Laundry. Updated Premium Windows And Doors, Septic System,200 Amp Hydro, Metal Roof. Parking For 10 Cars.
Property Details
Facts for 411 Thirteenth Concession Road, Brant
Status
Days on Market: 142
Last Status: Sold
Sold Date: Jan 30, 2021
Closed Date: May 31, 2021
Expiry Date: Mar 10, 2021
Sold Price: $1,050,000
Unavailable Date: Jan 30, 2021
Input Date: Sep 11, 2020
Property
Status: Sale
Property Type: Detached
Style: 1 1/2 Storey
Size (sq ft): 2000
Age: 16-30
Area: Brant
Community: Burford
Availability Date: Flex
Inside
Bedrooms: 3
Bathrooms: 2
Kitchens: 1
Rooms: 8
Den/Family Room: No
Air Conditioning: Central Air
Fireplace: Yes
Washrooms: 2
Utilities
Electricity: Yes
Gas: No
Building
Basement: Finished
Basement 2: Full
Heat Type: Forced Air
Heat Source: Oil
Exterior: Log
Exterior: Other
Water Supply Type: Drilled Well
Water Supply: Well
Special Designation: Unknown
Other Structures: Workshop
Parking
Driveway: Pvt Double
Garage Type: None
Covered Parking Spaces: 10
Total Parking Spaces: 10
Fees
Tax Year: 2019
Tax Legal Description: Ptlt20 Con13 Burford Pt1,2R3334;County Of Brant
Taxes: $3,916
Land
Cross Street: W Quarter Townline
Municipality District: Brant
Fronting On: South
Pool: None
Sewer: Septic
Lot Depth: 395 Feet
Lot Frontage: 260 Feet
Acres: .50-1.99
Rooms
Room details for 411 Thirteenth Concession Road, Brant
| Type | Dimensions | Description |
|---|---|---|
| Kitchen Ground | 5.77 x 4.04 | |
| Great Rm Ground | 6.02 x 3.99 | |
| Sunroom Ground | 4.55 x 4.04 | |
| Br Ground | 3.25 x 3.43 | |
| Br Ground | 3.40 x 3.02 | |
| Bathroom Ground | 2.24 x 2.74 | 4 Pc Bath |
| Master 2nd | 4.09 x 7.82 | |
| Bathroom 2nd | 2.72 x 3.15 | 4 Pc Ensuite |
| Sitting 2nd | 4.22 x 6.02 | |
| Loft 2nd | 2.39 x 4.11 | |
| Family Bsmt | 5.59 x 7.92 | |
| Laundry Bsmt | 3.89 x 2.31 |
| XXXXXXXX | XXX XX, XXXX |
XXXX XXX XXXX |
$X,XXX,XXX |
| XXX XX, XXXX |
XXXXXX XXX XXXX |
$X,XXX,XXX |
| XXXXXXXX XXXX | XXX XX, XXXX | $1,050,000 XXX XXXX |
| XXXXXXXX XXXXXX | XXX XX, XXXX | $1,090,000 XXX XXXX |

Oakland-Scotland Public School
Elementary: PublicBlessed Sacrament School
Elementary: CatholicTeeterville Public School
Elementary: PublicEast Oxford Public School
Elementary: PublicBurford District Elementary School
Elementary: PublicEmily Stowe Public School
Elementary: PublicÉcole secondaire catholique École secondaire Notre-Dame
Secondary: CatholicWaterford District High School
Secondary: PublicDelhi District Secondary School
Secondary: PublicSt Mary's High School
Secondary: CatholicParis District High School
Secondary: PublicCollege Avenue Secondary School
Secondary: Public

