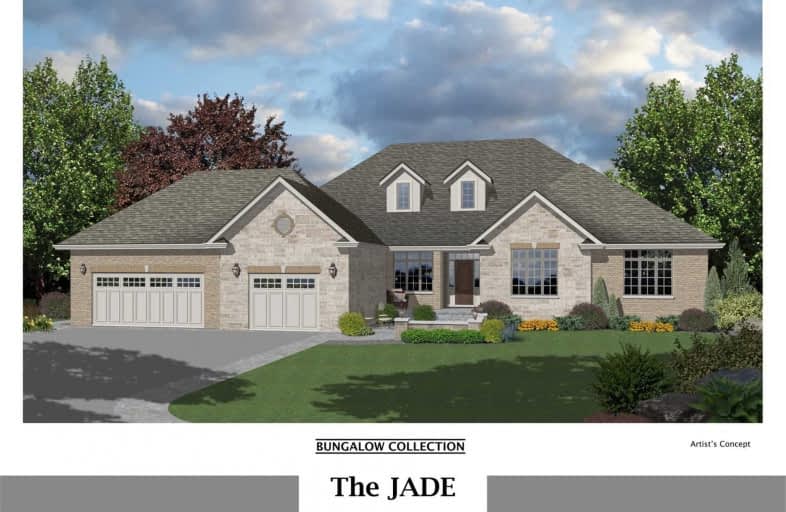Sold on Dec 14, 2020
Note: Property is not currently for sale or for rent.

-
Type: Detached
-
Style: Bungalow
-
Size: 2500 sqft
-
Lot Size: 147.64 x 377.3 Feet
-
Age: New
-
Days on Site: 68 Days
-
Added: Oct 07, 2020 (2 months on market)
-
Updated:
-
Last Checked: 1 month ago
-
MLS®#: X4944741
-
Listed By: Re/max escarpment realty inc., brokerage
To Be Built - This 2,525 Sq Ft Custom Bungalow Known As "The Jade" Features 3 Bedrooms And 2 Bathrooms On The Main Level. This Home Also Boasts A Main Floor Den That You Can Easily Use For A Main Floor Office Or Even A Bedroom. Triple Garage Has Plenty Of Room For The Vehicles And Toys. This Home Is Fully Customizable!
Extras
Rental: Hot Water Heater
Property Details
Facts for 413 McBay Road, Brant
Status
Days on Market: 68
Last Status: Sold
Sold Date: Dec 14, 2020
Closed Date: Dec 15, 2021
Expiry Date: Mar 26, 2021
Sold Price: $1,360,000
Unavailable Date: Dec 14, 2020
Input Date: Oct 07, 2020
Prior LSC: Listing with no contract changes
Property
Status: Sale
Property Type: Detached
Style: Bungalow
Size (sq ft): 2500
Age: New
Area: Brant
Community: Brantford Twp
Availability Date: 90+ Days
Inside
Bedrooms: 3
Bathrooms: 2
Kitchens: 1
Rooms: 12
Den/Family Room: Yes
Air Conditioning: Central Air
Fireplace: Yes
Laundry Level: Main
Washrooms: 2
Building
Basement: Full
Basement 2: Unfinished
Heat Type: Forced Air
Heat Source: Gas
Exterior: Brick
Exterior: Stone
Water Supply: Other
Special Designation: Unknown
Parking
Driveway: Private
Garage Spaces: 3
Garage Type: Attached
Covered Parking Spaces: 8
Total Parking Spaces: 8
Fees
Tax Year: 2020
Tax Legal Description: Pt Lt 8 Con 2 E Of Fairchild's Creek Onondaga, Pt
Land
Cross Street: Baptist Church Rd
Municipality District: Brant
Fronting On: East
Parcel Number: 292000100
Pool: None
Sewer: Septic
Lot Depth: 377.3 Feet
Lot Frontage: 147.64 Feet
Acres: .50-1.99
Rooms
Room details for 413 McBay Road, Brant
| Type | Dimensions | Description |
|---|---|---|
| Kitchen Main | 5.89 x 3.30 | |
| Breakfast Main | 5.89 x 3.35 | |
| Great Rm Main | 6.71 x 5.64 | |
| Laundry Main | - | |
| Office Main | 3.91 x 3.20 | |
| Master Main | 4.06 x 5.49 | |
| Bathroom Main | - | 5 Pc Ensuite |
| Bathroom Main | - | 4 Pc Bath |
| Br Main | 3.86 x 3.71 | |
| Br Main | 2.76 x 4.17 |
| XXXXXXXX | XXX XX, XXXX |
XXXX XXX XXXX |
$X,XXX,XXX |
| XXX XX, XXXX |
XXXXXX XXX XXXX |
$X,XXX,XXX | |
| XXXXXXXX | XXX XX, XXXX |
XXXXXXX XXX XXXX |
|
| XXX XX, XXXX |
XXXXXX XXX XXXX |
$X,XXX,XXX |
| XXXXXXXX XXXX | XXX XX, XXXX | $1,360,000 XXX XXXX |
| XXXXXXXX XXXXXX | XXX XX, XXXX | $1,299,000 XXX XXXX |
| XXXXXXXX XXXXXXX | XXX XX, XXXX | XXX XXXX |
| XXXXXXXX XXXXXX | XXX XX, XXXX | $1,375,000 XXX XXXX |

Queen's Rangers Public School
Elementary: PublicSt. Peter School
Elementary: CatholicOnondaga-Brant Public School
Elementary: PublicAncaster Senior Public School
Elementary: PublicSt. Joachim Catholic Elementary School
Elementary: CatholicFessenden School
Elementary: PublicSt. Mary Catholic Learning Centre
Secondary: CatholicGrand Erie Learning Alternatives
Secondary: PublicPauline Johnson Collegiate and Vocational School
Secondary: PublicBishop Tonnos Catholic Secondary School
Secondary: CatholicNorth Park Collegiate and Vocational School
Secondary: PublicAncaster High School
Secondary: Public

