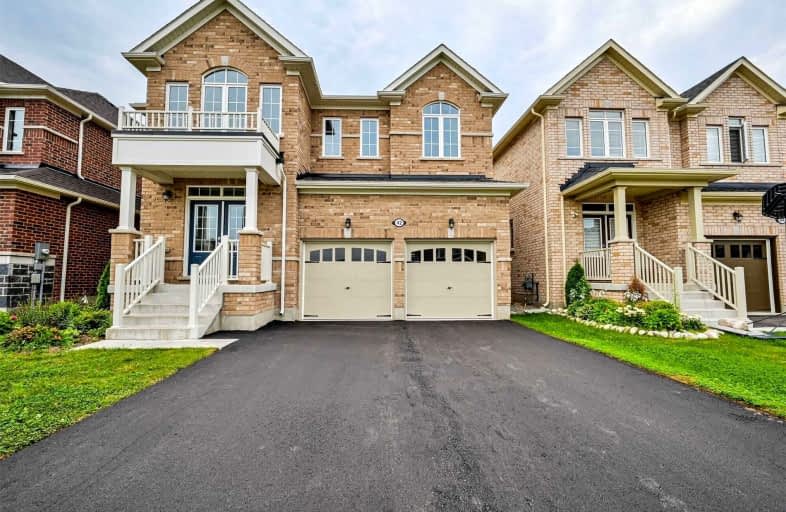Sold on Sep 26, 2021
Note: Property is not currently for sale or for rent.

-
Type: Detached
-
Style: 2-Storey
-
Size: 2500 sqft
-
Lot Size: 43 x 105 Feet
-
Age: 0-5 years
-
Taxes: $5,000 per year
-
Days on Site: 4 Days
-
Added: Sep 22, 2021 (4 days on market)
-
Updated:
-
Last Checked: 1 month ago
-
MLS®#: X5379830
-
Listed By: Dynamic edge realty group inc., brokerage
Welcome To This Beautiful Detached Home In Paris, 2 Years New With Double Car Garage And No Sidewalk !!! 2880 Sqft Of Finished Living Space, Freshly Painted And Upgraded Light Fixtures Throughout! Other Upgrades Include Hardwood Floors, Oak Staircase, Upgraded Countertops, 9Ft Ceiling, Upper Floor Laundry, Pot-Lights On Main Floor, 200 Amp, And Much More. Have A Look & Fall In Love With This Beautiful Home!!!
Extras
Upgraded 3 Stainless Steel Appliances ( Fridge, Stove, Dishwasher), Washer & Dryer. All Electrical Fixtures & Window Coverings.
Property Details
Facts for 42 Barlow Place, Brant
Status
Days on Market: 4
Last Status: Sold
Sold Date: Sep 26, 2021
Closed Date: Nov 25, 2021
Expiry Date: Dec 31, 2021
Sold Price: $1,030,000
Unavailable Date: Sep 26, 2021
Input Date: Sep 22, 2021
Property
Status: Sale
Property Type: Detached
Style: 2-Storey
Size (sq ft): 2500
Age: 0-5
Area: Brant
Community: Paris
Availability Date: Tbd
Inside
Bedrooms: 4
Bathrooms: 4
Kitchens: 1
Rooms: 8
Den/Family Room: Yes
Air Conditioning: Central Air
Fireplace: Yes
Laundry Level: Upper
Washrooms: 4
Building
Basement: Unfinished
Heat Type: Forced Air
Heat Source: Gas
Exterior: Brick
Exterior: Vinyl Siding
Water Supply: Municipal
Special Designation: Unknown
Parking
Driveway: Private
Garage Spaces: 2
Garage Type: Attached
Covered Parking Spaces: 4
Total Parking Spaces: 6
Fees
Tax Year: 2020
Tax Legal Description: Lot 71 Plan 2M1939
Taxes: $5,000
Land
Cross Street: Pinehurst Rd & Watts
Municipality District: Brant
Fronting On: North
Pool: None
Sewer: Sewers
Lot Depth: 105 Feet
Lot Frontage: 43 Feet
Additional Media
- Virtual Tour: http://tours.vision360tours.ca/42-barlow-place-paris/nb/
Rooms
Room details for 42 Barlow Place, Brant
| Type | Dimensions | Description |
|---|---|---|
| Family Main | 4.26 x 4.57 | Hardwood Floor, Fireplace |
| Dining Main | 4.26 x 3.35 | Hardwood Floor, Pot Lights |
| Den Main | 2.74 x 3.35 | Hardwood Floor, Pot Lights |
| Kitchen Main | 4.26 x 2.60 | Stainless Steel Appl, Pot Lights |
| Breakfast Main | 4.26 x 3.35 | Hardwood Floor, Combined W/Kitchen |
| Prim Bdrm 2nd | 4.42 x 5.02 | W/I Closet, 5 Pc Ensuite |
| 2nd Br 2nd | 3.96 x 3.65 | 3 Pc Ensuite |
| 3rd Br 2nd | 4.02 x 3.35 | W/I Closet |
| 4th Br 2nd | 4.57 x 3.96 | 3 Pc Bath |
| Laundry 2nd | 2.25 x 1.82 | Laundry Sink |
| XXXXXXXX | XXX XX, XXXX |
XXXX XXX XXXX |
$X,XXX,XXX |
| XXX XX, XXXX |
XXXXXX XXX XXXX |
$X,XXX,XXX | |
| XXXXXXXX | XXX XX, XXXX |
XXXXXXX XXX XXXX |
|
| XXX XX, XXXX |
XXXXXX XXX XXXX |
$X,XXX,XXX | |
| XXXXXXXX | XXX XX, XXXX |
XXXX XXX XXXX |
$XXX,XXX |
| XXX XX, XXXX |
XXXXXX XXX XXXX |
$XXX,XXX | |
| XXXXXXXX | XXX XX, XXXX |
XXXXXXXX XXX XXXX |
|
| XXX XX, XXXX |
XXXXXX XXX XXXX |
$XXX,XXX | |
| XXXXXXXX | XXX XX, XXXX |
XXXXXXXX XXX XXXX |
|
| XXX XX, XXXX |
XXXXXX XXX XXXX |
$XXX,XXX |
| XXXXXXXX XXXX | XXX XX, XXXX | $1,030,000 XXX XXXX |
| XXXXXXXX XXXXXX | XXX XX, XXXX | $1,059,888 XXX XXXX |
| XXXXXXXX XXXXXXX | XXX XX, XXXX | XXX XXXX |
| XXXXXXXX XXXXXX | XXX XX, XXXX | $1,118,888 XXX XXXX |
| XXXXXXXX XXXX | XXX XX, XXXX | $645,000 XXX XXXX |
| XXXXXXXX XXXXXX | XXX XX, XXXX | $664,990 XXX XXXX |
| XXXXXXXX XXXXXXXX | XXX XX, XXXX | XXX XXXX |
| XXXXXXXX XXXXXX | XXX XX, XXXX | $656,990 XXX XXXX |
| XXXXXXXX XXXXXXXX | XXX XX, XXXX | XXX XXXX |
| XXXXXXXX XXXXXX | XXX XX, XXXX | $649,990 XXX XXXX |

École élémentaire catholique Curé-Labrosse
Elementary: CatholicÉcole élémentaire publique Le Sommet
Elementary: PublicÉcole élémentaire publique Nouvel Horizon
Elementary: PublicÉcole élémentaire catholique de l'Ange-Gardien
Elementary: CatholicWilliamstown Public School
Elementary: PublicÉcole élémentaire catholique Paul VI
Elementary: CatholicÉcole secondaire catholique Le Relais
Secondary: CatholicCharlottenburgh and Lancaster District High School
Secondary: PublicÉcole secondaire publique Le Sommet
Secondary: PublicGlengarry District High School
Secondary: PublicVankleek Hill Collegiate Institute
Secondary: PublicÉcole secondaire catholique régionale de Hawkesbury
Secondary: Catholic

