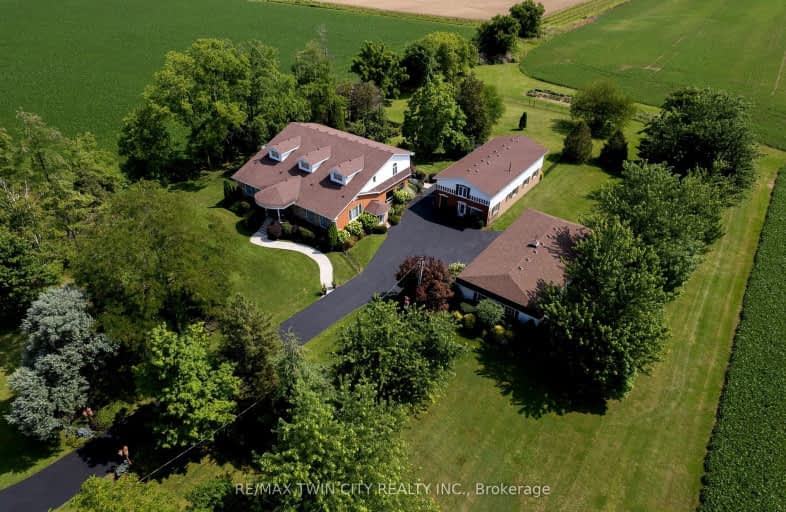
Video Tour
Car-Dependent
- Almost all errands require a car.
0
/100
Somewhat Bikeable
- Most errands require a car.
41
/100

Oakland-Scotland Public School
Elementary: Public
5.76 km
Boston Public School
Elementary: Public
5.39 km
Mount Pleasant School
Elementary: Public
5.56 km
St. Basil Catholic Elementary School
Elementary: Catholic
9.02 km
Walter Gretzky Elementary School
Elementary: Public
8.77 km
Ryerson Heights Elementary School
Elementary: Public
10.26 km
St. Mary Catholic Learning Centre
Secondary: Catholic
12.76 km
Waterford District High School
Secondary: Public
11.62 km
Pauline Johnson Collegiate and Vocational School
Secondary: Public
13.30 km
St John's College
Secondary: Catholic
14.38 km
Brantford Collegiate Institute and Vocational School
Secondary: Public
12.68 km
Assumption College School School
Secondary: Catholic
10.00 km
-
Edith Montour Park
Longboat, Brantford ON 9.41km -
Dog run
Burford ON 9.79km -
Donegal Park
Sudds Lane, Brantford ON 10.66km
-
CoinFlip Bitcoin ATM
360 Conklin Rd, Brantford ON N3T 0N5 9.18km -
TD Canada Trust Branch and ATM
230 Shellard Lane, Brantford ON N3T 0B9 10.05km -
TD Bank Financial Group
230 Shellard Lane, Brantford ON N3T 0B9 10.14km