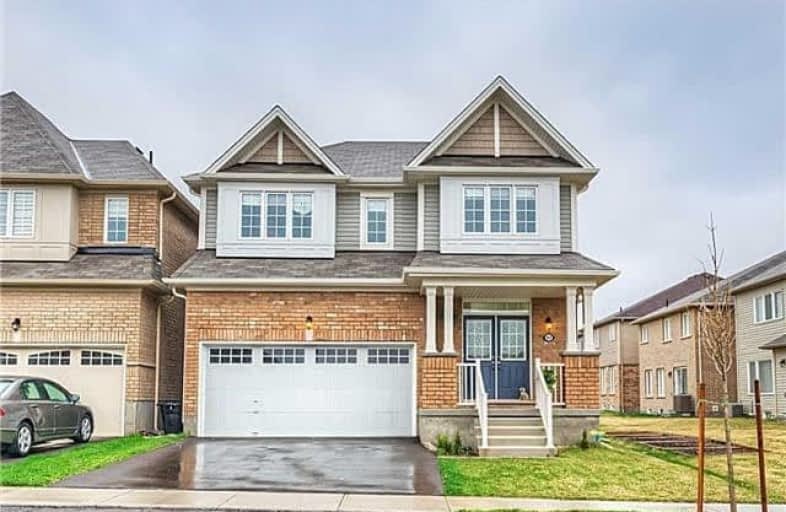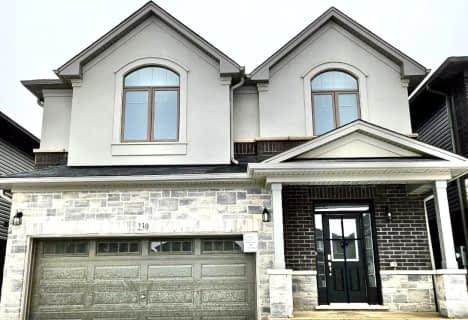
Mount Pleasant School
Elementary: Public
3.23 km
St. Basil Catholic Elementary School
Elementary: Catholic
0.46 km
Agnes Hodge Public School
Elementary: Public
2.93 km
St. Gabriel Catholic (Elementary) School
Elementary: Catholic
1.72 km
Walter Gretzky Elementary School
Elementary: Public
0.21 km
Ryerson Heights Elementary School
Elementary: Public
1.61 km
St. Mary Catholic Learning Centre
Secondary: Catholic
5.19 km
Grand Erie Learning Alternatives
Secondary: Public
6.23 km
Tollgate Technological Skills Centre Secondary School
Secondary: Public
6.42 km
St John's College
Secondary: Catholic
5.75 km
Brantford Collegiate Institute and Vocational School
Secondary: Public
4.35 km
Assumption College School School
Secondary: Catholic
1.37 km




