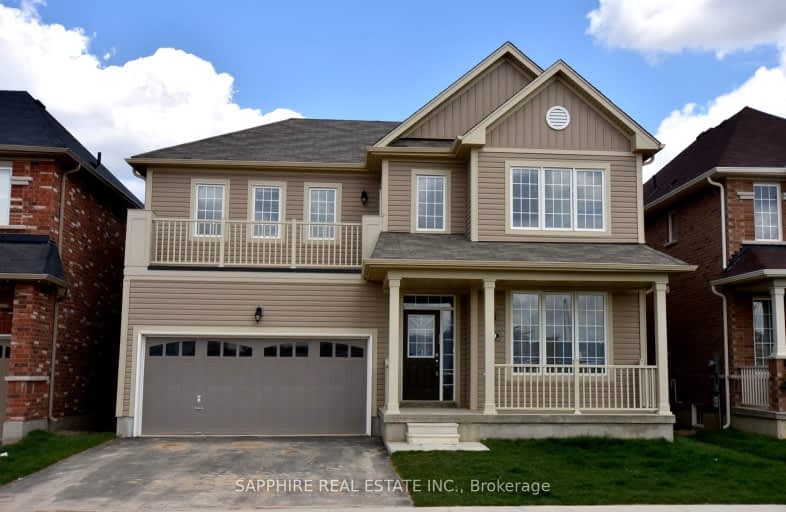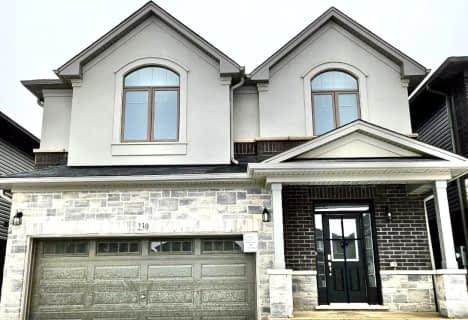Car-Dependent
- Almost all errands require a car.
Somewhat Bikeable
- Most errands require a car.

Mount Pleasant School
Elementary: PublicSt. Basil Catholic Elementary School
Elementary: CatholicAgnes Hodge Public School
Elementary: PublicSt. Gabriel Catholic (Elementary) School
Elementary: CatholicWalter Gretzky Elementary School
Elementary: PublicRyerson Heights Elementary School
Elementary: PublicSt. Mary Catholic Learning Centre
Secondary: CatholicGrand Erie Learning Alternatives
Secondary: PublicTollgate Technological Skills Centre Secondary School
Secondary: PublicSt John's College
Secondary: CatholicBrantford Collegiate Institute and Vocational School
Secondary: PublicAssumption College School School
Secondary: Catholic-
Edith Montour Park
Longboat, Brantford ON 1.01km -
Donegal Park
Sudds Lane, Brantford ON 2.12km -
Ksl Design
18 Spalding Dr, Brantford ON N3T 6B8 3.07km
-
CoinFlip Bitcoin ATM
360 Conklin Rd, Brantford ON N3T 0N5 0.82km -
TD Bank Financial Group
230 Shellard Lane, Brantford ON N3T 0B9 1.59km -
President's Choice Financial ATM
320 Colborne St W, Brantford ON N3T 1M2 2.6km






