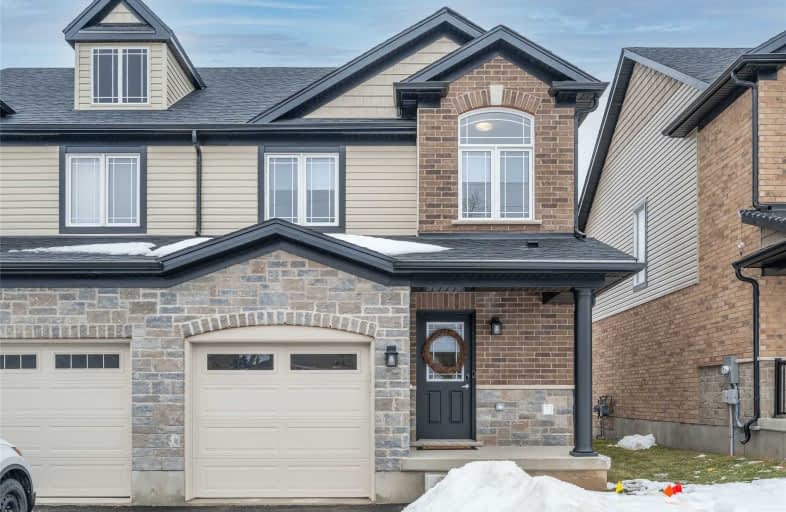Sold on Mar 08, 2021
Note: Property is not currently for sale or for rent.

-
Type: Att/Row/Twnhouse
-
Style: 2-Storey
-
Size: 1100 sqft
-
Lot Size: 24.67 x 104.99 Acres
-
Age: 0-5 years
-
Taxes: $2,662 per year
-
Days on Site: 7 Days
-
Added: Mar 01, 2021 (1 week on market)
-
Updated:
-
Last Checked: 1 month ago
-
MLS®#: X5132412
-
Listed By: Re/max real estate centre inc., brokerage
Freehold Townhouse In Paris 3 Bedrooms 3 Bathrooms, No Fees Built In 2019. 9.5"Main Floor Ceilings, Upgraded Kitchen Island And Breakfast Bar, Glass Sliding Doors To The Backyard Which Includes A Privacy Fence. Features Include, Vinyl Plank Flooring On Main Floor, Bathrooms And Stairs. Upgraded En-Suite Bathroom And Walk In Closet Plus 3 Piece Rough-In In Basement. Close To All Amenities And Easy Access To 401 And 403.
Extras
Inclusions: Built-In Microwave, Dishwasher, Dryer, Refrigerator, Stove, Washer, Tv Brackets Exclusions: Tvs (2)
Property Details
Facts for 44 Bawcutt Crescent, Brant
Status
Days on Market: 7
Last Status: Sold
Sold Date: Mar 08, 2021
Closed Date: May 14, 2021
Expiry Date: Jun 02, 2021
Sold Price: $716,500
Unavailable Date: Mar 08, 2021
Input Date: Mar 01, 2021
Prior LSC: Listing with no contract changes
Property
Status: Sale
Property Type: Att/Row/Twnhouse
Style: 2-Storey
Size (sq ft): 1100
Age: 0-5
Area: Brant
Community: Paris
Availability Date: 30-59 Days
Inside
Bedrooms: 3
Bathrooms: 3
Kitchens: 1
Rooms: 8
Den/Family Room: No
Air Conditioning: Central Air
Fireplace: No
Laundry Level: Lower
Washrooms: 3
Building
Basement: Full
Basement 2: Unfinished
Heat Type: Forced Air
Heat Source: Gas
Exterior: Brick
Exterior: Vinyl Siding
Water Supply: Municipal
Special Designation: Unknown
Parking
Driveway: Private
Garage Spaces: 1
Garage Type: Attached
Covered Parking Spaces: 2
Total Parking Spaces: 3
Fees
Tax Year: 2020
Tax Legal Description: Part Block 183 Plan 2M1939 Part 27 & 28 Plan 2R837
Taxes: $2,662
Highlights
Feature: Library
Feature: Park
Feature: Place Of Worship
Feature: River/Stream
Feature: School
Land
Cross Street: Watt's Pond Rd/Pineh
Municipality District: Brant
Fronting On: South
Pool: None
Sewer: Sewers
Lot Depth: 104.99 Acres
Lot Frontage: 24.67 Acres
Additional Media
- Virtual Tour: https://youriguide.com/44_bawcutt_cres_brant_on/
Rooms
Room details for 44 Bawcutt Crescent, Brant
| Type | Dimensions | Description |
|---|---|---|
| Bathroom Main | 2.08 x 0.92 | 2 Pc Bath |
| Kitchen Main | 3.18 x 4.43 | |
| Living Main | 3.88 x 5.58 | |
| Bathroom 2nd | 1.56 x 2.78 | 4 Pc Bath |
| Bathroom 2nd | 1.55 x 2.75 | 4 Pc Ensuite |
| Br 2nd | 1.55 x 2.78 | |
| Br 2nd | 3.06 x 2.78 | |
| Master 2nd | 4.07 x 5.56 |
| XXXXXXXX | XXX XX, XXXX |
XXXX XXX XXXX |
$XXX,XXX |
| XXX XX, XXXX |
XXXXXX XXX XXXX |
$XXX,XXX |
| XXXXXXXX XXXX | XXX XX, XXXX | $716,500 XXX XXXX |
| XXXXXXXX XXXXXX | XXX XX, XXXX | $579,900 XXX XXXX |

Holy Family School
Elementary: CatholicParis Central Public School
Elementary: PublicGlen Morris Central Public School
Elementary: PublicSacred Heart Catholic Elementary School
Elementary: CatholicNorth Ward School
Elementary: PublicCobblestone Elementary School
Elementary: PublicW Ross Macdonald Deaf Blind Secondary School
Secondary: ProvincialW Ross Macdonald Provincial Secondary School
Secondary: ProvincialTollgate Technological Skills Centre Secondary School
Secondary: PublicParis District High School
Secondary: PublicSt John's College
Secondary: CatholicAssumption College School School
Secondary: Catholic- 3 bath
- 3 bed
- 1500 sqft



