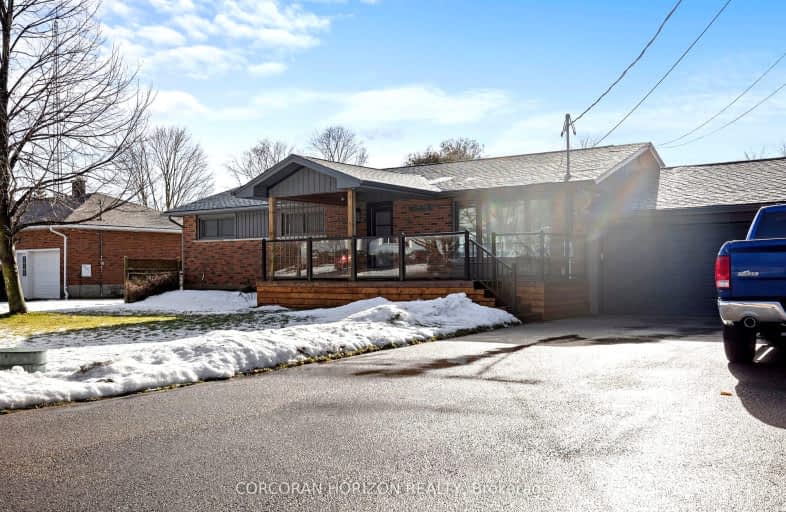Car-Dependent
- Almost all errands require a car.
Somewhat Bikeable
- Most errands require a car.

W Ross Macdonald Deaf Blind Elementary School
Elementary: ProvincialW Ross Macdonald Provincial School for Elementary
Elementary: ProvincialGlen Morris Central Public School
Elementary: PublicSt Gregory Catholic Elementary School
Elementary: CatholicSt Andrew's Public School
Elementary: PublicTait Street Public School
Elementary: PublicW Ross Macdonald Deaf Blind Secondary School
Secondary: ProvincialW Ross Macdonald Provincial Secondary School
Secondary: ProvincialSouthwood Secondary School
Secondary: PublicParis District High School
Secondary: PublicGlenview Park Secondary School
Secondary: PublicMonsignor Doyle Catholic Secondary School
Secondary: Catholic-
WestSide Bar and Grill
304 Street Andrews Street, Cambridge, ON N1S 1P3 7.12km -
Foundry Tavern
64 Grand Avenue S, Cambridge, ON N1S 2L9 8.68km -
Dragon Sports Bar
14 Main Street S, St George, ON N0E 1N0 9.1km
-
Tim Hortons
301 Water St South, Cambridge, ON N1R 5S6 7.36km -
Tim Horton's
130 Cedar Street, Cambridge, ON N1S 4T7 8.08km -
McDonald's
307 Grand River Street North, Paris, ON N3L 2N9 8.24km
-
The Fit Effect
70 Hartley Avenue, Paris, ON N3L 0G9 8.05km -
Fuzion Fitness
505 Hespeler Road, Cambridge, ON N1R 6J2 13.3km -
GoodLife Fitness
600 Hespeler Rd, Cambridge, ON N1R 8H2 13.83km
-
Grand Pharmacy
304 Saint Andrews Street, Cambridge, ON N1S 1P3 7.12km -
St Michael Medical Pharmacy
350 Hespeler Road, Cambridge, ON N1R 7N7 12.54km -
Zehrs
400 Conestoga Boulevard, Cambridge, ON N1R 7L7 12.63km
-
Half Way Cafe
57 Princess Street, Glen Morris, ON N0B 1W0 1.04km -
RiverBend Grillhouse
57 Princess Street, Glen Morris, ON N0B 1W0 1.05km -
WestSide Bar and Grill
304 Street Andrews Street, Cambridge, ON N1S 1P3 7.12km
-
Cambridge Centre
355 Hespeler Road, Cambridge, ON N1R 7N8 12.51km -
Smart Centre
22 Pinebush Road, Cambridge, ON N1R 6J5 14.3km -
Oakhill Marketplace
39 King George Rd, Brantford, ON N3R 5K2 14.64km
-
Food Basics
95 Water Street N, Cambridge, ON N1R 3B5 9.55km -
Zehrs
200 Franklin Boulevard, Cambridge, ON N1R 8N8 9.86km -
Farm Boy
350 Hespeler Road, Bldg C, Cambridge, ON N1R 7N7 12.38km
-
Winexpert Kitchener
645 Westmount Road E, Unit 2, Kitchener, ON N2E 3S3 19.66km -
The Beer Store
875 Highland Road W, Kitchener, ON N2N 2Y2 21.72km -
LCBO
115 King Street S, Waterloo, ON N2L 5A3 24.25km
-
Daisy Mart
3-304 Saint Andrews Street, Cambridge, ON N1S 1P3 7.15km -
The Buck
140 Street Andrews Street, Cambridge, ON N1S 1N3 8.18km -
Shell
279 Grand River Street N, Paris, ON N3L 2N9 8.46km
-
Galaxy Cinemas Brantford
300 King George Road, Brantford, ON N3R 5L8 12.5km -
Galaxy Cinemas Cambridge
355 Hespeler Road, Cambridge, ON N1R 8J9 12.77km -
Landmark Cinemas 12 Kitchener
135 Gateway Park Dr, Kitchener, ON N2P 2J9 14.05km
-
Idea Exchange
12 Water Street S, Cambridge, ON N1R 3C5 9.08km -
Idea Exchange
435 King Street E, Cambridge, ON N3H 3N1 12.95km -
Idea Exchange
50 Saginaw Parkway, Cambridge, ON N1T 1W2 13.11km
-
Cambridge Memorial Hospital
700 Coronation Boulevard, Cambridge, ON N1R 3G2 11km -
Grand River Hospital
3570 King Street E, Kitchener, ON N2A 2W1 16.66km -
St. Mary's General Hospital
911 Queen's Boulevard, Kitchener, ON N2M 1B2 21.08km
-
Simply Grand Dog Park
8 Green Lane (Willow St.), Paris ON N3L 3E1 8.62km -
St.George Skatepark
St. George ON 8.62km -
Victoria Park Tennis Club
Waterloo ON 8.97km
-
TD Bank Financial Group
181 Brant Rd, St. George ON N0E 1N0 7.3km -
TD Bank Financial Group
130 Cedar St, Cambridge ON N1S 1W4 8.13km -
TD Canada Trust ATM
1011 Northumberland St, Ayr ON N0B 1E0 9.07km


