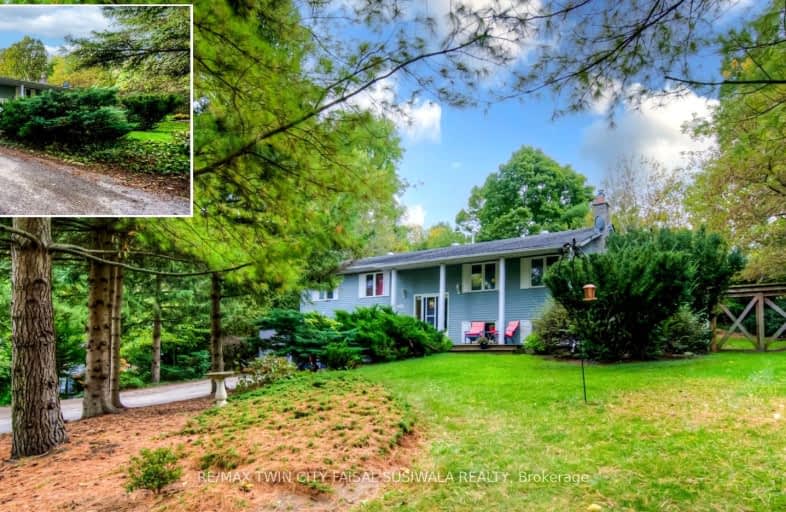Car-Dependent
- Almost all errands require a car.
Somewhat Bikeable
- Almost all errands require a car.

W Ross Macdonald Deaf Blind Elementary School
Elementary: ProvincialW Ross Macdonald Provincial School for Elementary
Elementary: ProvincialGlen Morris Central Public School
Elementary: PublicSt Gregory Catholic Elementary School
Elementary: CatholicSt Andrew's Public School
Elementary: PublicTait Street Public School
Elementary: PublicW Ross Macdonald Deaf Blind Secondary School
Secondary: ProvincialW Ross Macdonald Provincial Secondary School
Secondary: ProvincialSouthwood Secondary School
Secondary: PublicParis District High School
Secondary: PublicGlenview Park Secondary School
Secondary: PublicMonsignor Doyle Catholic Secondary School
Secondary: Catholic-
Simply Grand Dog Park
8 Green Lane (Willow St.), Paris ON N3L 3E1 8.03km -
Willard Park
89 Beechwood Rd, Cambridge ON 8.13km -
Centennian Park
Waterloo ON 8.73km
-
TD Bank Financial Group
181 Brant Rd, St. George ON N0E 1N0 6.29km -
Localcoin Bitcoin ATM - Little Short Stop
130 Cedar St, Cambridge ON N1S 1W4 8.67km -
TD Bank Financial Group
53 Grand River St N (Mechanic St.), Paris ON N3L 2M3 9.6km


