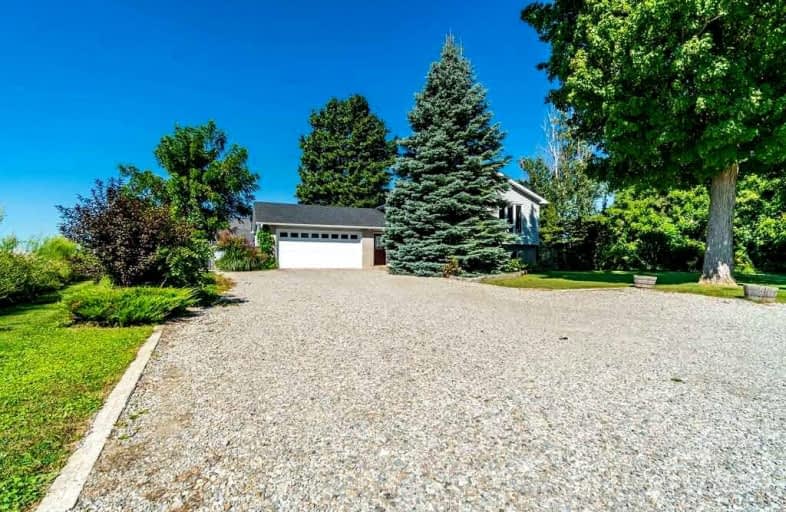Sold on Sep 09, 2021
Note: Property is not currently for sale or for rent.

-
Type: Detached
-
Style: Bungalow-Raised
-
Size: 1500 sqft
-
Lot Size: 127.99 x 289.56 Feet
-
Age: 16-30 years
-
Taxes: $3,865 per year
-
Days on Site: 2 Days
-
Added: Sep 07, 2021 (2 days on market)
-
Updated:
-
Last Checked: 1 month ago
-
MLS®#: X5363605
-
Listed By: Keller williams edge realty, brokerage
Enjoy The Country Life In Style! This 90'S Built Raised Ranch Offers Open Main Floor Living, Updated Kitchen And Bath, Vaulted Ceilings, Sunny 3 Season Room, And Fully Finished Lower Level With Separate Entrance That Is Ideal For Multi Generational Living. There Is Also A Second Structure That Is Set Up For Kennel (License Available Through Paris Twnshp), Huge Loft For ?? And Zoning Allows For Micro Fit Use. So Many Possibilities Here, Come See For Your Self!
Extras
Rentals: Water Heater, Water Filtration & Reverse Osmosis. Incl: 2 Fr, 2 St, Dishwasher, 2 Washer, 2 Dryer, Bar Fridge (As Is).
Property Details
Facts for 473 Cockshutt Road, Brant
Status
Days on Market: 2
Last Status: Sold
Sold Date: Sep 09, 2021
Closed Date: Nov 19, 2021
Expiry Date: Nov 30, 2021
Sold Price: $905,000
Unavailable Date: Sep 09, 2021
Input Date: Sep 08, 2021
Prior LSC: Listing with no contract changes
Property
Status: Sale
Property Type: Detached
Style: Bungalow-Raised
Size (sq ft): 1500
Age: 16-30
Area: Brant
Community: Brantford Twp
Availability Date: 60-90 Days
Assessment Amount: $341,000
Assessment Year: 2016
Inside
Bedrooms: 3
Bedrooms Plus: 1
Bathrooms: 2
Kitchens: 1
Kitchens Plus: 1
Rooms: 9
Den/Family Room: Yes
Air Conditioning: Central Air
Fireplace: Yes
Laundry Level: Lower
Washrooms: 2
Building
Basement: Fin W/O
Basement 2: Sep Entrance
Heat Type: Forced Air
Heat Source: Oil
Exterior: Brick
Exterior: Vinyl Siding
Energy Certificate: N
Water Supply: Well
Special Designation: Unknown
Other Structures: Kennel
Parking
Driveway: Front Yard
Garage Spaces: 2
Garage Type: Attached
Covered Parking Spaces: 8
Total Parking Spaces: 10
Fees
Tax Year: 2020
Tax Legal Description: Range 2 Emp Pt Lot 1 Rp 2R-3526 Part 1
Taxes: $3,865
Land
Cross Street: Indian Line
Municipality District: Brant
Fronting On: West
Parcel Number: 320630010
Pool: None
Sewer: Septic
Lot Depth: 289.56 Feet
Lot Frontage: 127.99 Feet
Acres: .50-1.99
Zoning: A-58
Additional Media
- Virtual Tour: https://www.searchallproperties.com/listings/2967655?ubd=1
Rooms
Room details for 473 Cockshutt Road, Brant
| Type | Dimensions | Description |
|---|---|---|
| Living Main | 8.00 x 3.68 | Fireplace |
| Dining Main | 3.73 x 3.48 | |
| Kitchen Main | 4.34 x 3.48 | |
| Master Main | 4.22 x 3.48 | |
| Br Main | 3.91 x 3.00 | |
| Br Main | 3.48 x 2.59 | |
| Bathroom Main | - | 5 Pc Bath |
| Sunroom Main | - | |
| Rec Bsmt | 7.14 x 4.88 | |
| Kitchen Bsmt | 3.35 x 2.87 | |
| Bathroom Bsmt | - | 4 Pc Bath |
| Br Bsmt | 3.91 x 3.66 |
| XXXXXXXX | XXX XX, XXXX |
XXXX XXX XXXX |
$XXX,XXX |
| XXX XX, XXXX |
XXXXXX XXX XXXX |
$XXX,XXX | |
| XXXXXXXX | XXX XX, XXXX |
XXXX XXX XXXX |
$XXX,XXX |
| XXX XX, XXXX |
XXXXXX XXX XXXX |
$XXX,XXX | |
| XXXXXXXX | XXX XX, XXXX |
XXXXXXX XXX XXXX |
|
| XXX XX, XXXX |
XXXXXX XXX XXXX |
$XXX,XXX | |
| XXXXXXXX | XXX XX, XXXX |
XXXXXXX XXX XXXX |
|
| XXX XX, XXXX |
XXXXXX XXX XXXX |
$XXX,XXX |
| XXXXXXXX XXXX | XXX XX, XXXX | $905,000 XXX XXXX |
| XXXXXXXX XXXXXX | XXX XX, XXXX | $900,000 XXX XXXX |
| XXXXXXXX XXXX | XXX XX, XXXX | $660,000 XXX XXXX |
| XXXXXXXX XXXXXX | XXX XX, XXXX | $669,900 XXX XXXX |
| XXXXXXXX XXXXXXX | XXX XX, XXXX | XXX XXXX |
| XXXXXXXX XXXXXX | XXX XX, XXXX | $699,900 XXX XXXX |
| XXXXXXXX XXXXXXX | XXX XX, XXXX | XXX XXXX |
| XXXXXXXX XXXXXX | XXX XX, XXXX | $699,950 XXX XXXX |

Boston Public School
Elementary: PublicMount Pleasant School
Elementary: PublicJean Vanier Catholic Elementary School
Elementary: CatholicSt. Basil Catholic Elementary School
Elementary: CatholicAgnes Hodge Public School
Elementary: PublicWalter Gretzky Elementary School
Elementary: PublicSt. Mary Catholic Learning Centre
Secondary: CatholicGrand Erie Learning Alternatives
Secondary: PublicPauline Johnson Collegiate and Vocational School
Secondary: PublicSt John's College
Secondary: CatholicBrantford Collegiate Institute and Vocational School
Secondary: PublicAssumption College School School
Secondary: Catholic- 3 bath
- 3 bed
205 Brant Church Road, Brant, Ontario • N0E 1K0 • Brantford Twp



