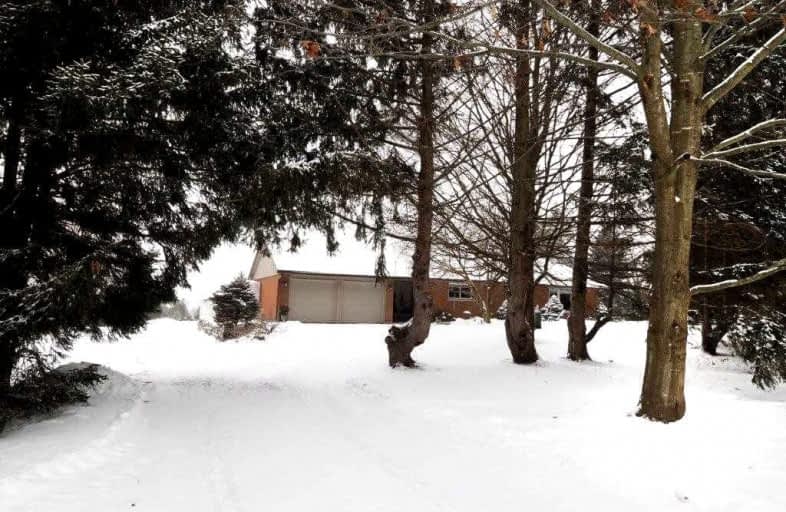Sold on Feb 16, 2022
Note: Property is not currently for sale or for rent.

-
Type: Rural Resid
-
Style: Bungalow
-
Size: 1500 sqft
-
Lot Size: 5.5 x 0 Acres
-
Age: 51-99 years
-
Taxes: $4,669 per year
-
Days on Site: 21 Days
-
Added: Jan 26, 2022 (3 weeks on market)
-
Updated:
-
Last Checked: 1 month ago
-
MLS®#: X5482488
-
Listed By: Royal lepage crown realty services
5.5 Acre Country Property Minutes From The City, Close To Shopping, Major Highways And On A School Bus Route. 3 + 1 Bedroom , 2 Bathroom Bungalow With Wood Burning Fireplace Swimming Pool, And Small Greenhouse. Property Features 5 Stall + Tack Room Horse Barn, Fence Paddock, Large Drive Shed, Oversize Double Car Garage With Workshop And Separate Chicken Coup.
Extras
Survey Is Available & Oil Tank Compliance Certificate. Hot Tub W/O Insulated Cover. Pool Size 16'X32', Green House 8'X10', Barn 30'X60'Drive Shed. Farm Equipment Not Included**Interboard Listing: Cambridge R. E. Assoc**
Property Details
Facts for 479 Branchton Road, Brant
Status
Days on Market: 21
Last Status: Sold
Sold Date: Feb 16, 2022
Closed Date: Apr 01, 2022
Expiry Date: Jun 21, 2022
Sold Price: $1,550,711
Unavailable Date: Feb 16, 2022
Input Date: Jan 27, 2022
Prior LSC: Listing with no contract changes
Property
Status: Sale
Property Type: Rural Resid
Style: Bungalow
Size (sq ft): 1500
Age: 51-99
Area: Brant
Community: South Dumfries
Assessment Amount: $470,000
Assessment Year: 2022
Inside
Bedrooms: 3
Bedrooms Plus: 1
Bathrooms: 2
Kitchens: 1
Rooms: 10
Den/Family Room: Yes
Air Conditioning: None
Fireplace: Yes
Laundry Level: Lower
Central Vacuum: N
Washrooms: 2
Utilities
Electricity: Yes
Gas: No
Cable: Available
Telephone: Available
Building
Basement: Finished
Basement 2: Walk-Up
Heat Type: Forced Air
Heat Source: Oil
Exterior: Brick
Elevator: N
UFFI: No
Energy Certificate: N
Green Verification Status: N
Water Supply Type: Drilled Well
Water Supply: Well
Physically Handicapped-Equipped: N
Special Designation: Unknown
Other Structures: Barn
Other Structures: Drive Shed
Retirement: N
Parking
Driveway: Pvt Double
Garage Spaces: 2
Garage Type: Attached
Covered Parking Spaces: 4
Total Parking Spaces: 6
Fees
Tax Year: 2021
Tax Legal Description: Pt Lt 4, Con 6, Designated As Pt 1 & 2, 2R6582; So
Taxes: $4,669
Highlights
Feature: School Bus R
Feature: Tiled/Drainage
Feature: Wooded/Treed
Land
Cross Street: Highway 8 To Brancht
Municipality District: Brant
Fronting On: West
Parcel Number: 320340124
Pool: Inground
Sewer: Septic
Lot Frontage: 5.5 Acres
Lot Irregularities: Irregular Retangular
Acres: 5-9.99
Zoning: Rural
Farm: Horse
Waterfront: None
Rooms
Room details for 479 Branchton Road, Brant
| Type | Dimensions | Description |
|---|---|---|
| Family Main | 3.02 x 3.33 | Large Window, O/Looks Frontyard, Parquet Floor |
| Br Main | 4.30 x 4.30 | Walk-Out, Large Window, O/Looks Pool |
| 2nd Br Main | 3.56 x 4.27 | Window, O/Looks Backyard |
| Dining Main | 5.33 x 4.34 | O/Looks Living, Parquet Floor, Open Concept |
| Kitchen Main | 4.70 x 4.20 | Breakfast Area, Pantry, O/Looks Frontyard |
| Bathroom Main | 2.18 x 3.15 | 3 Pc Bath, Double Sink, Window |
| Family Bsmt | 4.00 x 4.20 | Fireplace, Finished, Window |
| 3rd Br Bsmt | 3.30 x 3.00 | O/Looks Backyard, Finished, Window |
| Exercise Bsmt | 3.90 x 3.10 | Finished |
| Bathroom Bsmt | 3.04 x 1.56 | 3 Pc Bath, Updated |
| Utility Bsmt | 5.00 x 4.20 | Panelled, Separate Rm |
| Den Bsmt | 3.90 x 3.81 | Finished |
| XXXXXXXX | XXX XX, XXXX |
XXXX XXX XXXX |
$X,XXX,XXX |
| XXX XX, XXXX |
XXXXXX XXX XXXX |
$X,XXX,XXX |
| XXXXXXXX XXXX | XXX XX, XXXX | $1,550,711 XXX XXXX |
| XXXXXXXX XXXXXX | XXX XX, XXXX | $1,699,000 XXX XXXX |

W Ross Macdonald Deaf Blind Elementary School
Elementary: ProvincialW Ross Macdonald Provincial School for Elementary
Elementary: ProvincialDr John Seaton Senior Public School
Elementary: PublicSt George-German Public School
Elementary: PublicHoly Spirit Catholic Elementary School
Elementary: CatholicMoffat Creek Public School
Elementary: PublicW Ross Macdonald Deaf Blind Secondary School
Secondary: ProvincialW Ross Macdonald Provincial Secondary School
Secondary: ProvincialSouthwood Secondary School
Secondary: PublicGlenview Park Secondary School
Secondary: PublicGalt Collegiate and Vocational Institute
Secondary: PublicMonsignor Doyle Catholic Secondary School
Secondary: Catholic- — bath
- — bed
- — sqft
71 McLean School Road, Brant, Ontario • N0E 1N0 • South Dumfries



