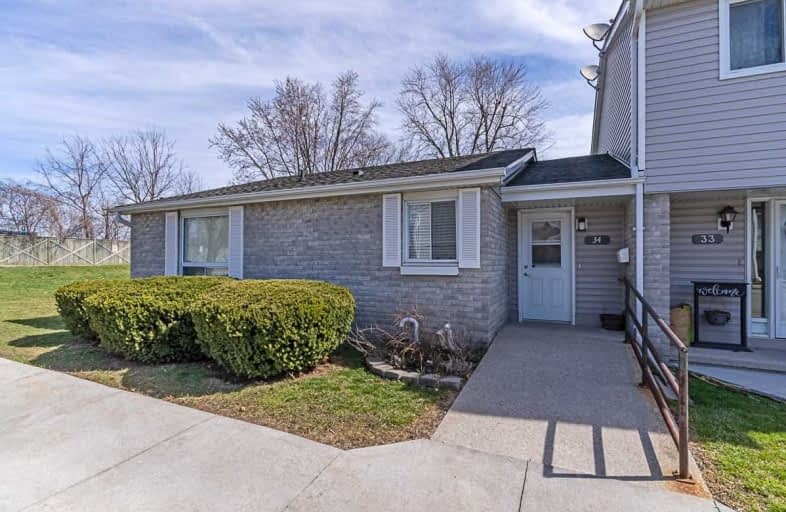
3D Walkthrough

Echo Place Public School
Elementary: Public
0.71 km
St. Peter School
Elementary: Catholic
1.00 km
Holy Cross School
Elementary: Catholic
0.94 km
Major Ballachey Public School
Elementary: Public
1.80 km
King George School
Elementary: Public
1.49 km
Woodman-Cainsville School
Elementary: Public
0.64 km
St. Mary Catholic Learning Centre
Secondary: Catholic
1.95 km
Grand Erie Learning Alternatives
Secondary: Public
1.54 km
Pauline Johnson Collegiate and Vocational School
Secondary: Public
1.08 km
St John's College
Secondary: Catholic
4.92 km
North Park Collegiate and Vocational School
Secondary: Public
3.47 km
Brantford Collegiate Institute and Vocational School
Secondary: Public
3.51 km


