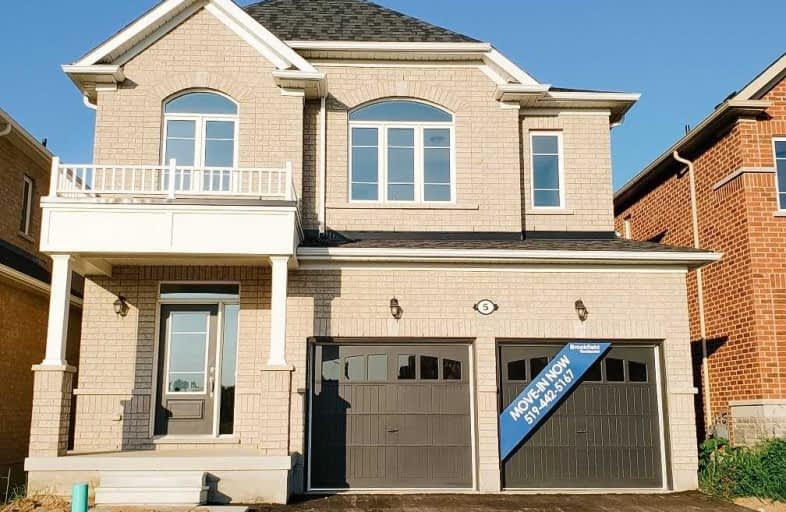Sold on Sep 08, 2019
Note: Property is not currently for sale or for rent.

-
Type: Detached
-
Style: 2-Storey
-
Size: 2000 sqft
-
Lot Size: 36 x 104 Feet
-
Age: New
-
Days on Site: 39 Days
-
Added: Oct 02, 2019 (1 month on market)
-
Updated:
-
Last Checked: 1 month ago
-
MLS®#: X4536027
-
Listed By: Stonemill realty inc., brokerage
Spacious Open Concept Brookfield Built Home In Our Vibrant Pinehurst Community! Exciting Outdoor Activities & Modern Lifestyle Conveniences Close To Community Ponds, Walking Trails, Dog Parks & Amenities. This 4 Bdrm Home Backs Onto A Pond & Includes A Looki Out Bsmt, 9' Ceilings W/Upgraded Laminate Flooring Throughout Main, Upgraded Iron Spindles On Staircase, Upgraded Kitch Cabinets, Laundry On Upper Level, Central Vac, 5Pc Appliance Pkg & More! Must See!
Extras
5 Piece Appliance Package Which Includes - Stainless Steel Fridge, Stove & Dishwasher. Washer And Dryer In White* Air Conditioning Unit
Property Details
Facts for 5 Newbrook Street, Brant
Status
Days on Market: 39
Last Status: Sold
Sold Date: Sep 08, 2019
Closed Date: Dec 18, 2019
Expiry Date: Oct 31, 2019
Sold Price: $624,990
Unavailable Date: Sep 08, 2019
Input Date: Aug 02, 2019
Property
Status: Sale
Property Type: Detached
Style: 2-Storey
Size (sq ft): 2000
Age: New
Area: Brant
Community: Paris
Inside
Bedrooms: 4
Bathrooms: 3
Kitchens: 1
Rooms: 8
Den/Family Room: No
Air Conditioning: Central Air
Fireplace: Yes
Laundry Level: Upper
Central Vacuum: Y
Washrooms: 3
Utilities
Gas: Yes
Building
Basement: Unfinished
Heat Type: Forced Air
Heat Source: Gas
Exterior: Brick
Elevator: N
UFFI: No
Energy Certificate: N
Water Supply: Municipal
Physically Handicapped-Equipped: N
Special Designation: Unknown
Retirement: N
Parking
Driveway: Private
Garage Spaces: 2
Garage Type: Attached
Covered Parking Spaces: 2
Total Parking Spaces: 4
Fees
Tax Year: 2019
Tax Legal Description: Lot 52 Plan 2M-1939
Highlights
Feature: Park
Feature: School
Land
Cross Street: Grandriver/Pinehurst
Municipality District: Brant
Fronting On: West
Pool: None
Sewer: Sewers
Lot Depth: 104 Feet
Lot Frontage: 36 Feet
Zoning: Residential
Waterfront: None
Rooms
Room details for 5 Newbrook Street, Brant
| Type | Dimensions | Description |
|---|---|---|
| Kitchen Main | 3.65 x 3.65 | |
| Breakfast Main | 3.65 x 3.04 | |
| Family Main | 3.65 x 4.87 | |
| Dining Main | 3.96 x 3.96 | |
| Master 2nd | 4.52 x 4.87 | |
| 2nd Br 2nd | 3.04 x 3.96 | |
| 3rd Br 2nd | 4.87 x 3.04 | |
| 4th Br 2nd | 3.04 x 3.65 |
| XXXXXXXX | XXX XX, XXXX |
XXXX XXX XXXX |
$XXX,XXX |
| XXX XX, XXXX |
XXXXXX XXX XXXX |
$XXX,XXX |
| XXXXXXXX XXXX | XXX XX, XXXX | $624,990 XXX XXXX |
| XXXXXXXX XXXXXX | XXX XX, XXXX | $634,990 XXX XXXX |

Keewatin Public School
Elementary: PublicEvergreen Public School
Elementary: PublicSt Louis Separate School
Elementary: CatholicBeaver Brae Senior Elementary School
Elementary: PublicSt Thomas Aquinas High School
Elementary: CatholicKing George VI Public School
Elementary: PublicRainy River High School
Secondary: PublicRed Lake District High School
Secondary: PublicSt Thomas Aquinas High School
Secondary: CatholicBeaver Brae Secondary School
Secondary: PublicDryden High School
Secondary: PublicFort Frances High School
Secondary: Public

