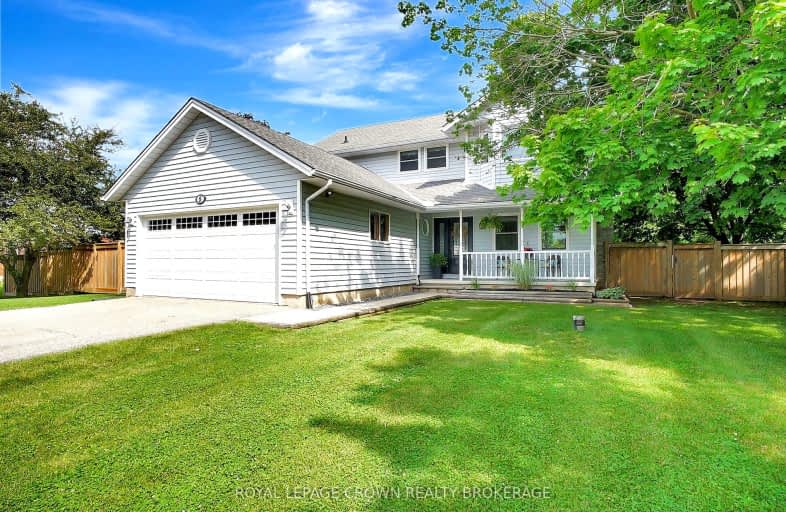Car-Dependent
- Almost all errands require a car.
8
/100
Somewhat Bikeable
- Most errands require a car.
28
/100

W Ross Macdonald Deaf Blind Elementary School
Elementary: Provincial
3.92 km
W Ross Macdonald Provincial School for Elementary
Elementary: Provincial
3.92 km
Holy Family School
Elementary: Catholic
8.09 km
Glen Morris Central Public School
Elementary: Public
0.20 km
St Gregory Catholic Elementary School
Elementary: Catholic
8.80 km
Tait Street Public School
Elementary: Public
7.67 km
W Ross Macdonald Deaf Blind Secondary School
Secondary: Provincial
3.92 km
W Ross Macdonald Provincial Secondary School
Secondary: Provincial
3.92 km
Southwood Secondary School
Secondary: Public
8.70 km
Paris District High School
Secondary: Public
8.22 km
Glenview Park Secondary School
Secondary: Public
8.85 km
Monsignor Doyle Catholic Secondary School
Secondary: Catholic
8.60 km
-
Simply Grand Dog Park
8 Green Lane (Willow St.), Paris ON N3L 3E1 7.69km -
SAFEscapes
18 Jones Crt, Ayr ON 7.76km -
Studiman Park
Waterloo ON 12.4km
-
TD Bank Financial Group
181 Brant Rd, St. George ON N0E 1N0 6.18km -
CIBC
11 Main St, Cambridge ON N1R 1V5 9.95km -
President's Choice Financial ATM
137 Water St N, Cambridge ON N1R 3B8 10.62km


