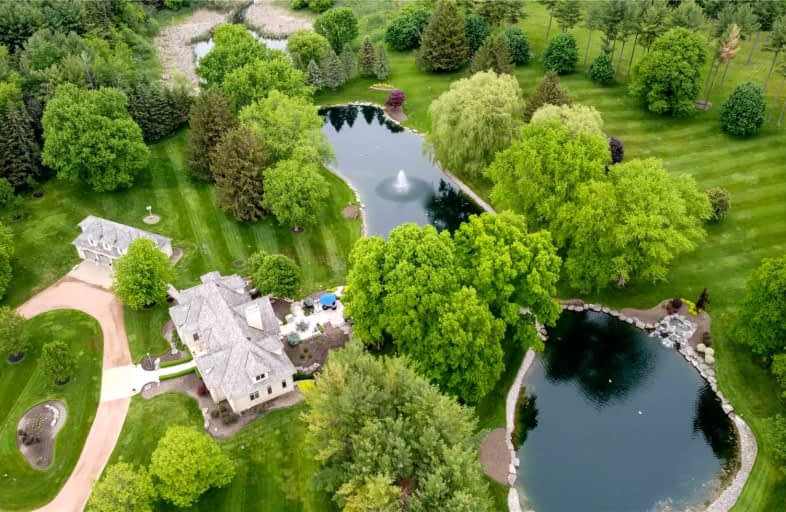Sold on Jan 11, 2022
Note: Property is not currently for sale or for rent.

-
Type: Detached
-
Style: 2-Storey
-
Size: 3500 sqft
-
Lot Size: 501 x 880 Feet
-
Age: 16-30 years
-
Taxes: $11,508 per year
-
Days on Site: 55 Days
-
Added: Nov 17, 2021 (1 month on market)
-
Updated:
-
Last Checked: 1 month ago
-
MLS®#: X5435181
-
Listed By: Rego realty inc., brokerage
Extraordinary Custom Built Home On A Private Enclave Of 10.7 Acres. Picturesque And Professionally Designed And Landscaped With Gated Entrance. French Chateau Inspired Home. Hand Chiselled Exterior, Cedar Shake Roof, 4 Bay Detached Garage With 2 Pc Bath And Additional Living Space Above. Great Room W/ 20 Ft Ceilings, Stone Fireplace And Floor To Ceiling Windows. Kitchen W/ Fine Craftsmanship, High-End Built In Appliances, Granite Countertops, Island.
Extras
Main Floor Dining Room, Office, Master Bdrm W/ Wic & Ensuite. 2nd Floor With 2 Bdrms, Bsmt With Bar, Rec Room, Family Room, And Den. Backyard A Tranquil Oasis W/ 2 Ponds W/ Waterfall And Water Fountains. Convenient Location.
Property Details
Facts for 516 Brant Road, Brant
Status
Days on Market: 55
Last Status: Sold
Sold Date: Jan 11, 2022
Closed Date: Mar 18, 2022
Expiry Date: Nov 16, 2022
Sold Price: $3,575,000
Unavailable Date: Jan 11, 2022
Input Date: Nov 17, 2021
Prior LSC: Sold
Property
Status: Sale
Property Type: Detached
Style: 2-Storey
Size (sq ft): 3500
Age: 16-30
Area: Brant
Community: South Dumfries
Availability Date: Immediate
Inside
Bedrooms: 3
Bedrooms Plus: 1
Bathrooms: 5
Kitchens: 1
Rooms: 13
Den/Family Room: No
Air Conditioning: Central Air
Fireplace: Yes
Laundry Level: Main
Washrooms: 5
Building
Basement: Finished
Basement 2: Full
Heat Type: Forced Air
Heat Source: Propane
Exterior: Stone
Elevator: N
UFFI: No
Water Supply Type: Drilled Well
Water Supply: Well
Special Designation: Unknown
Parking
Driveway: Pvt Double
Garage Spaces: 4
Garage Type: Detached
Covered Parking Spaces: 16
Total Parking Spaces: 20
Fees
Tax Year: 2020
Tax Legal Description: Pt Lt 12, Con 6, As In A302661 ; South Dumfries
Taxes: $11,508
Highlights
Feature: Lake/Pond
Feature: Wooded/Treed
Land
Cross Street: Lockie Rd
Municipality District: Brant
Fronting On: West
Parcel Number: 320320004
Pool: None
Sewer: Septic
Lot Depth: 880 Feet
Lot Frontage: 501 Feet
Acres: 10-24.99
Zoning: A
Additional Media
- Virtual Tour: https://unbranded.youriguide.com/i9cs3_516_brant_rd_brant_on/
Rooms
Room details for 516 Brant Road, Brant
| Type | Dimensions | Description |
|---|---|---|
| Breakfast Main | 2.44 x 4.27 | |
| Dining Main | 5.18 x 6.40 | |
| Kitchen Main | 5.18 x 4.27 | |
| Living Main | 7.01 x 5.79 | |
| Office Main | 5.18 x 4.27 | |
| Prim Bdrm Main | 8.53 x 4.27 | |
| 3rd Br 2nd | 6.40 x 4.27 | |
| 4th Br 2nd | 7.62 x 5.18 | |
| Other Bsmt | 8.23 x 4.27 | Wet Bar |
| Den Bsmt | 3.66 x 5.79 | |
| Prim Bdrm Bsmt | 8.53 x 4.27 | |
| Family Bsmt | 7.01 x 5.79 |
| XXXXXXXX | XXX XX, XXXX |
XXXX XXX XXXX |
$X,XXX,XXX |
| XXX XX, XXXX |
XXXXXX XXX XXXX |
$X,XXX,XXX | |
| XXXXXXXX | XXX XX, XXXX |
XXXX XXX XXXX |
$X,XXX,XXX |
| XXX XX, XXXX |
XXXXXX XXX XXXX |
$X,XXX,XXX | |
| XXXXXXXX | XXX XX, XXXX |
XXXXXXX XXX XXXX |
|
| XXX XX, XXXX |
XXXXXX XXX XXXX |
$X,XXX,XXX | |
| XXXXXXXX | XXX XX, XXXX |
XXXXXXXX XXX XXXX |
|
| XXX XX, XXXX |
XXXXXX XXX XXXX |
$X,XXX,XXX |
| XXXXXXXX XXXX | XXX XX, XXXX | $3,575,000 XXX XXXX |
| XXXXXXXX XXXXXX | XXX XX, XXXX | $3,750,000 XXX XXXX |
| XXXXXXXX XXXX | XXX XX, XXXX | $3,499,000 XXX XXXX |
| XXXXXXXX XXXXXX | XXX XX, XXXX | $3,499,900 XXX XXXX |
| XXXXXXXX XXXXXXX | XXX XX, XXXX | XXX XXXX |
| XXXXXXXX XXXXXX | XXX XX, XXXX | $3,499,900 XXX XXXX |
| XXXXXXXX XXXXXXXX | XXX XX, XXXX | XXX XXXX |
| XXXXXXXX XXXXXX | XXX XX, XXXX | $3,990,000 XXX XXXX |

W Ross Macdonald Deaf Blind Elementary School
Elementary: ProvincialW Ross Macdonald Provincial School for Elementary
Elementary: ProvincialGlen Morris Central Public School
Elementary: PublicSt Francis Catholic Elementary School
Elementary: CatholicTait Street Public School
Elementary: PublicHoly Spirit Catholic Elementary School
Elementary: CatholicW Ross Macdonald Deaf Blind Secondary School
Secondary: ProvincialW Ross Macdonald Provincial Secondary School
Secondary: ProvincialSouthwood Secondary School
Secondary: PublicGlenview Park Secondary School
Secondary: PublicGalt Collegiate and Vocational Institute
Secondary: PublicMonsignor Doyle Catholic Secondary School
Secondary: Catholic

