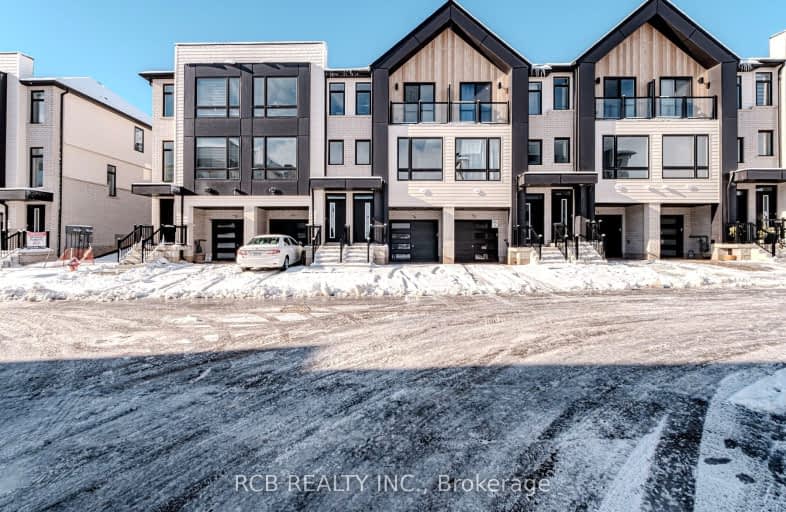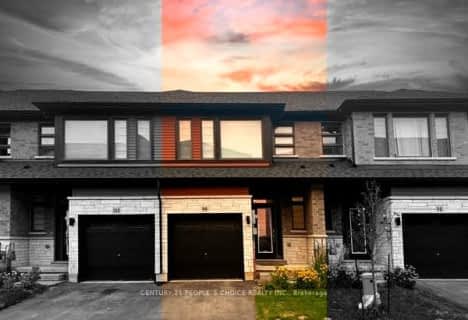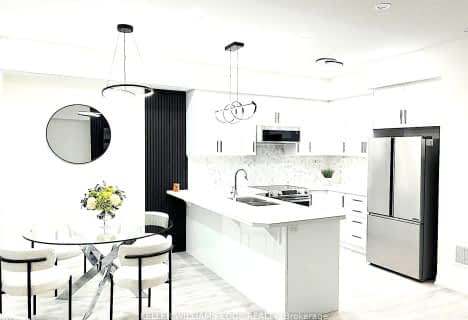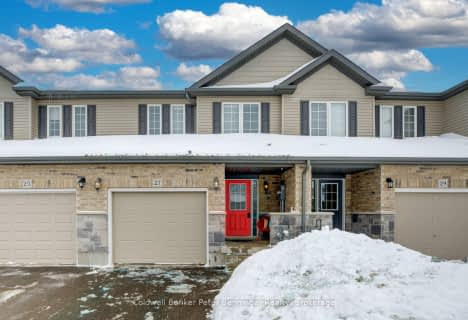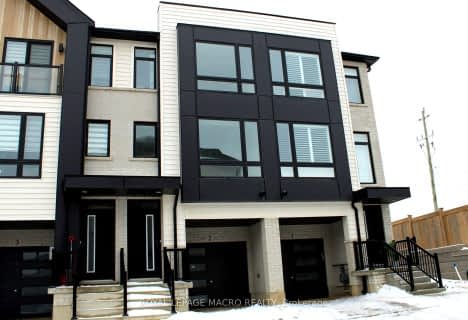Car-Dependent
- Almost all errands require a car.
Somewhat Bikeable
- Almost all errands require a car.

Holy Family School
Elementary: CatholicParis Central Public School
Elementary: PublicSt. Theresa School
Elementary: CatholicSacred Heart Catholic Elementary School
Elementary: CatholicNorth Ward School
Elementary: PublicCobblestone Elementary School
Elementary: PublicTollgate Technological Skills Centre Secondary School
Secondary: PublicParis District High School
Secondary: PublicSt John's College
Secondary: CatholicNorth Park Collegiate and Vocational School
Secondary: PublicBrantford Collegiate Institute and Vocational School
Secondary: PublicAssumption College School School
Secondary: Catholic-
Bean Park
Spencer St (at Race St.), Paris ON 1.33km -
ABC recreation
65 Curtis Ave N, Paris ON N3L 3W1 2.51km -
Simply Grand Dog Park
8 Green Lane (Willow St.), Paris ON N3L 3E1 3.81km
-
CIBC
99 King Edward St, Paris ON N3L 0A1 1.8km -
TD Canada Trust Branch and ATM
53 Grand River St N, Paris ON N3L 2M3 2.44km -
CIBC
88 Grand River St N, Brant ON N3L 2M2 2.52km
