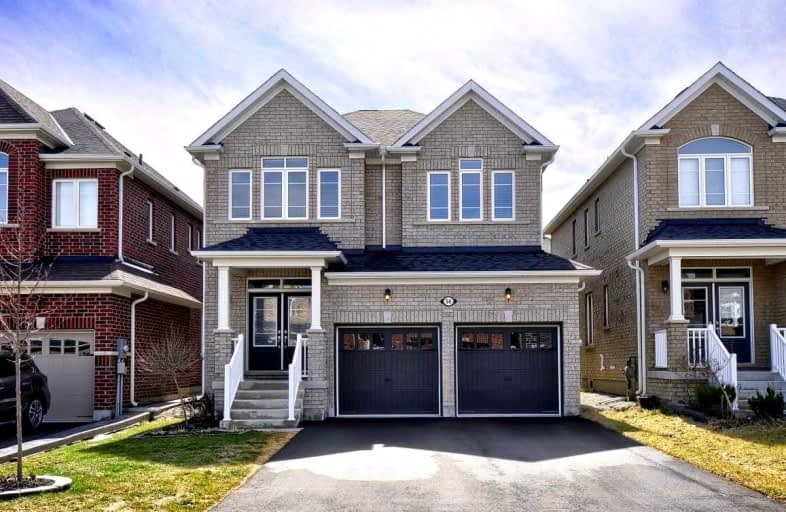Sold on Apr 20, 2022
Note: Property is not currently for sale or for rent.

-
Type: Detached
-
Style: 2-Storey
-
Size: 2000 sqft
-
Lot Size: 35.99 x 104.99 Feet
-
Age: 0-5 years
-
Taxes: $3,973 per year
-
Days on Site: 2 Days
-
Added: Apr 18, 2022 (2 days on market)
-
Updated:
-
Last Checked: 1 month ago
-
MLS®#: X5582687
-
Listed By: Re/max real estate centre inc., brokerage
Beautiful Newer Home In The Paris With 3 Bedrooms, 3 Bathrooms. Bedrooms Are Large With The Primary Bedroom Featuring Ensuite And Walk In Closet. Open Concept Main Floor With Beautiful Finishes. Fenced Backyard & Newer Deck Built With Privacy Walls, Gazebo And Built In Garden Boxes. Just Minutes To Cambridge, Woodstock, Brantford. Freshly Painted. Appliances Included. Great Value Where Everything Else On The Street Is Selling Over A Million, You Can Acquire This Home For Less, Add Your Finishing Touches To The Basement And You've Built Instant Equity To Match The Others On The Street.
Extras
**Interboard Listing: Cambridge R.E. Assoc**
Property Details
Facts for 56 Barlow Place, Brant
Status
Days on Market: 2
Last Status: Sold
Sold Date: Apr 20, 2022
Closed Date: Aug 04, 2022
Expiry Date: Jul 31, 2022
Sold Price: $955,000
Unavailable Date: Apr 20, 2022
Input Date: Apr 19, 2022
Prior LSC: Listing with no contract changes
Property
Status: Sale
Property Type: Detached
Style: 2-Storey
Size (sq ft): 2000
Age: 0-5
Area: Brant
Community: Paris
Availability Date: 3 Months Ideal
Assessment Amount: $400,000
Assessment Year: 2021
Inside
Bedrooms: 3
Bathrooms: 3
Kitchens: 1
Rooms: 10
Den/Family Room: Yes
Air Conditioning: Central Air
Fireplace: Yes
Washrooms: 3
Building
Basement: Finished
Basement 2: Full
Heat Type: Forced Air
Heat Source: Gas
Exterior: Brick
Water Supply: Municipal
Special Designation: Unknown
Parking
Driveway: Pvt Double
Garage Spaces: 2
Garage Type: Attached
Covered Parking Spaces: 2
Total Parking Spaces: 4
Fees
Tax Year: 2021
Tax Legal Description: Lot 78, Plan 2M1939 Subject To An Easement For Ent
Taxes: $3,973
Land
Cross Street: Watts Pond & Pinehur
Municipality District: Brant
Fronting On: North
Pool: None
Sewer: Sewers
Lot Depth: 104.99 Feet
Lot Frontage: 35.99 Feet
Acres: < .50
Zoning: R2
| XXXXXXXX | XXX XX, XXXX |
XXXX XXX XXXX |
$XXX,XXX |
| XXX XX, XXXX |
XXXXXX XXX XXXX |
$XXX,XXX | |
| XXXXXXXX | XXX XX, XXXX |
XXXX XXX XXXX |
$XXX,XXX |
| XXX XX, XXXX |
XXXXXX XXX XXXX |
$XXX,XXX | |
| XXXXXXXX | XXX XX, XXXX |
XXXXXXX XXX XXXX |
|
| XXX XX, XXXX |
XXXXXX XXX XXXX |
$XXX,XXX | |
| XXXXXXXX | XXX XX, XXXX |
XXXXXXX XXX XXXX |
|
| XXX XX, XXXX |
XXXXXX XXX XXXX |
$XXX,XXX |
| XXXXXXXX XXXX | XXX XX, XXXX | $955,000 XXX XXXX |
| XXXXXXXX XXXXXX | XXX XX, XXXX | $799,900 XXX XXXX |
| XXXXXXXX XXXX | XXX XX, XXXX | $599,000 XXX XXXX |
| XXXXXXXX XXXXXX | XXX XX, XXXX | $599,900 XXX XXXX |
| XXXXXXXX XXXXXXX | XXX XX, XXXX | XXX XXXX |
| XXXXXXXX XXXXXX | XXX XX, XXXX | $629,000 XXX XXXX |
| XXXXXXXX XXXXXXX | XXX XX, XXXX | XXX XXXX |
| XXXXXXXX XXXXXX | XXX XX, XXXX | $649,000 XXX XXXX |

École élémentaire publique L'Héritage
Elementary: PublicChar-Lan Intermediate School
Elementary: PublicSt Peter's School
Elementary: CatholicHoly Trinity Catholic Elementary School
Elementary: CatholicÉcole élémentaire catholique de l'Ange-Gardien
Elementary: CatholicWilliamstown Public School
Elementary: PublicÉcole secondaire publique L'Héritage
Secondary: PublicCharlottenburgh and Lancaster District High School
Secondary: PublicSt Lawrence Secondary School
Secondary: PublicÉcole secondaire catholique La Citadelle
Secondary: CatholicHoly Trinity Catholic Secondary School
Secondary: CatholicCornwall Collegiate and Vocational School
Secondary: Public

