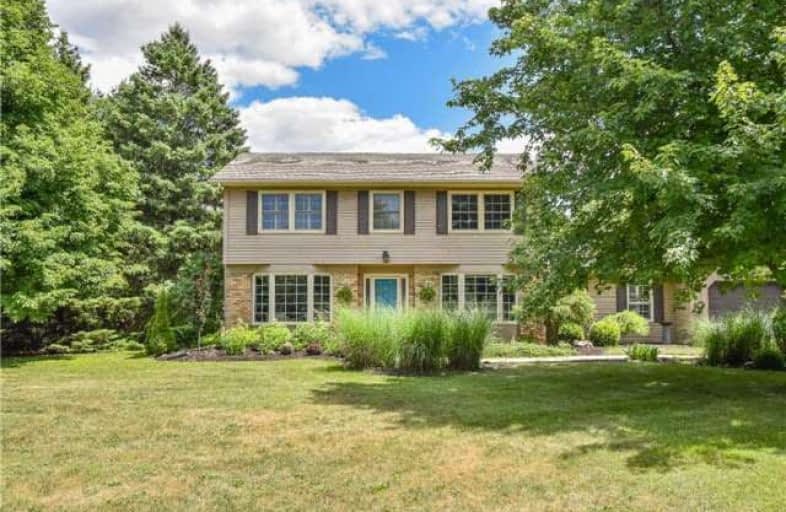Note: Property is not currently for sale or for rent.

-
Type: Detached
-
Style: 2-Storey
-
Lot Size: 350 x 0 Acres
-
Age: No Data
-
Taxes: $5,436 per year
-
Days on Site: 7 Days
-
Added: Sep 07, 2019 (1 week on market)
-
Updated:
-
Last Checked: 1 month ago
-
MLS®#: X4196395
-
Listed By: Century 21 miller real estate ltd., brokerage
Country Charmer With All The Modern Conveniences. 4 Bed, 3 Bath Home Sits On A Gorgeous Treed 2.78 Acres In Prestigious Highland Estates! Large Eat-In Kitchen With S/S Appliances, Granite Countertops, Island With Storage/ Seating, Custom Coffee Bar & Walks-Out To Fenced Pool Area With Deck/ Patio. Main Level Laundry, Family Room With Cozy Gas Fireplace. Large Master With Walk-In Closet, En-Suite Bath And California Shutters. 3 Other Good Sized Rooms.
Extras
S/S Fridge, Stove, Dishwasher, Washer, Dryer, 2 Gdo + Remotes, All Elf's , All Window Coverings, New Water Purification System And Owned Hot Water Tank.
Property Details
Facts for 56 Highland Drive, Brant
Status
Days on Market: 7
Last Status: Sold
Sold Date: Jul 26, 2018
Closed Date: Oct 05, 2018
Expiry Date: Oct 19, 2018
Sold Price: $800,000
Unavailable Date: Jul 26, 2018
Input Date: Jul 19, 2018
Property
Status: Sale
Property Type: Detached
Style: 2-Storey
Area: Brant
Community: Burford
Availability Date: Flexable
Inside
Bedrooms: 4
Bathrooms: 3
Kitchens: 1
Rooms: 12
Den/Family Room: Yes
Air Conditioning: Central Air
Fireplace: Yes
Washrooms: 3
Building
Basement: Finished
Heat Type: Forced Air
Heat Source: Gas
Exterior: Brick
Water Supply: Well
Special Designation: Unknown
Parking
Driveway: Pvt Double
Garage Spaces: 4
Garage Type: Attached
Covered Parking Spaces: 14
Total Parking Spaces: 16
Fees
Tax Year: 2018
Tax Legal Description: Lt 14 Pl 1398 Brantford; County Of Brant
Taxes: $5,436
Land
Cross Street: Cleaver & Robinson
Municipality District: Brant
Fronting On: South
Pool: Indoor
Sewer: Septic
Lot Frontage: 350 Acres
Acres: 2-4.99
Additional Media
- Virtual Tour: http://www.56Highland.com/unbranded/
Rooms
Room details for 56 Highland Drive, Brant
| Type | Dimensions | Description |
|---|---|---|
| Living Main | 3.60 x 5.90 | |
| Dining Main | 3.60 x 3.40 | |
| Kitchen Main | 3.00 x 5.30 | |
| Family Main | 5.40 x 4.60 | |
| Bathroom Main | - | |
| Breakfast Main | 3.70 x 2.40 | |
| Master 2nd | 3.70 x 4.80 | |
| Bathroom 2nd | - | |
| 2nd Br 2nd | 3.70 x 3.60 | |
| 3rd Br 2nd | 3.80 x 3.70 | |
| 4th Br 2nd | 2.70 x 3.30 | |
| Bathroom 2nd | - |
| XXXXXXXX | XXX XX, XXXX |
XXXX XXX XXXX |
$XXX,XXX |
| XXX XX, XXXX |
XXXXXX XXX XXXX |
$XXX,XXX | |
| XXXXXXXX | XXX XX, XXXX |
XXXX XXX XXXX |
$XXX,XXX |
| XXX XX, XXXX |
XXXXXX XXX XXXX |
$XXX,XXX |
| XXXXXXXX XXXX | XXX XX, XXXX | $800,000 XXX XXXX |
| XXXXXXXX XXXXXX | XXX XX, XXXX | $799,900 XXX XXXX |
| XXXXXXXX XXXX | XXX XX, XXXX | $624,000 XXX XXXX |
| XXXXXXXX XXXXXX | XXX XX, XXXX | $634,900 XXX XXXX |

Paris Central Public School
Elementary: PublicSt. Theresa School
Elementary: CatholicBlessed Sacrament School
Elementary: CatholicNorth Ward School
Elementary: PublicCobblestone Elementary School
Elementary: PublicBurford District Elementary School
Elementary: PublicTollgate Technological Skills Centre Secondary School
Secondary: PublicParis District High School
Secondary: PublicSt John's College
Secondary: CatholicNorth Park Collegiate and Vocational School
Secondary: PublicBrantford Collegiate Institute and Vocational School
Secondary: PublicAssumption College School School
Secondary: Catholic- 3 bath
- 6 bed
- 1500 sqft



