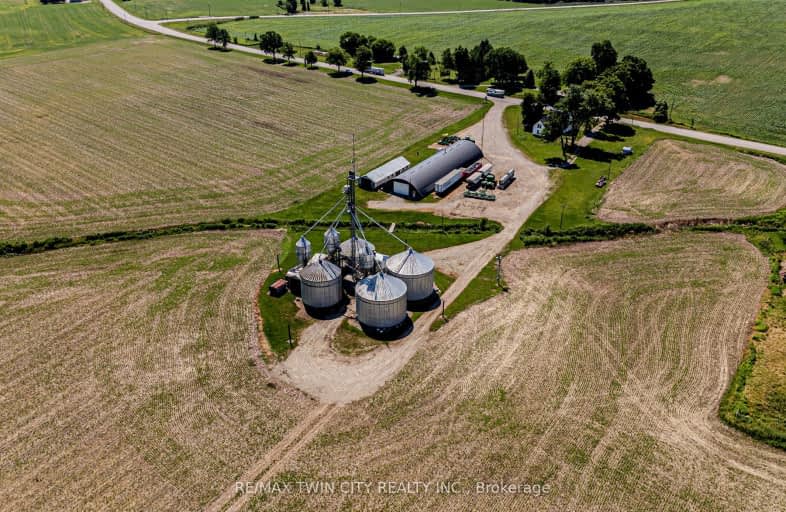Car-Dependent
- Almost all errands require a car.
0
/100
Somewhat Bikeable
- Most errands require a car.
30
/100

École élémentaire catholique Notre-Dame
Elementary: Catholic
10.36 km
East Oxford Public School
Elementary: Public
3.80 km
Eastdale Public School
Elementary: Public
11.21 km
Blenheim District Public School
Elementary: Public
13.99 km
Springbank Public School
Elementary: Public
11.21 km
Emily Stowe Public School
Elementary: Public
14.97 km
St Don Bosco Catholic Secondary School
Secondary: Catholic
12.49 km
École secondaire catholique École secondaire Notre-Dame
Secondary: Catholic
10.36 km
Woodstock Collegiate Institute
Secondary: Public
13.22 km
St Mary's High School
Secondary: Catholic
12.53 km
Huron Park Secondary School
Secondary: Public
11.87 km
College Avenue Secondary School
Secondary: Public
12.13 km
-
Les Cook Park
1227 Sprucedale Rd (John Davies Dr.), Woodstock ON N4T 1N1 10.84km -
Springbank Park
113 Springbank Ave (Warwick St.), Woodstock ON 11.22km -
Sloane Park
Woodstock ON 12.4km
-
Rochdale Credit Union Ltd
943 Dundas St, Woodstock ON N4S 1H2 11.28km -
RBC Royal Bank ATM
535 Norwich Ave, Woodstock ON N4V 1C7 11.36km -
RBC Royal Bank
218 Springbank Ave N (Sprucedale Rd.), Woodstock ON N4S 7R3 11.45km


