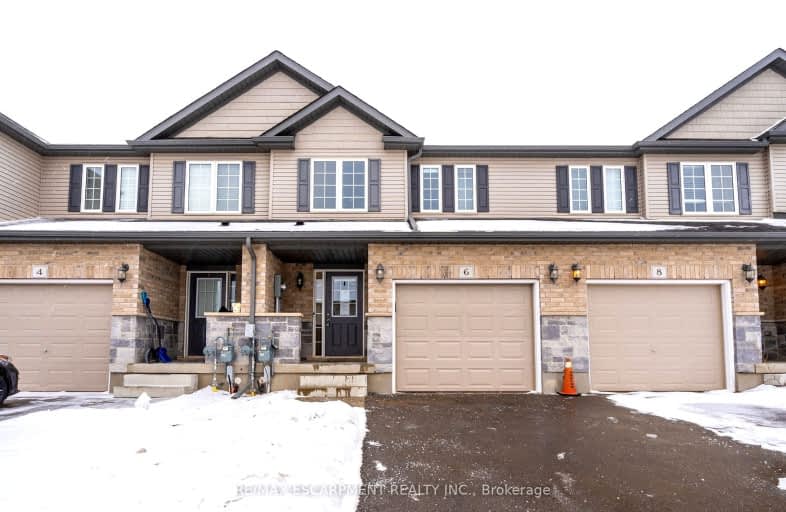Somewhat Walkable
- Some errands can be accomplished on foot.
54
/100
Excellent Transit
- Most errands can be accomplished by public transportation.
70
/100
Bikeable
- Some errands can be accomplished on bike.
62
/100

St Demetrius Catholic School
Elementary: Catholic
0.99 km
Valleyfield Junior School
Elementary: Public
1.08 km
St Eugene Catholic School
Elementary: Catholic
0.85 km
Hilltop Middle School
Elementary: Public
0.46 km
Father Serra Catholic School
Elementary: Catholic
0.30 km
All Saints Catholic School
Elementary: Catholic
0.49 km
School of Experiential Education
Secondary: Public
2.10 km
Central Etobicoke High School
Secondary: Public
1.86 km
York Humber High School
Secondary: Public
2.27 km
Scarlett Heights Entrepreneurial Academy
Secondary: Public
0.55 km
Don Bosco Catholic Secondary School
Secondary: Catholic
2.20 km
Richview Collegiate Institute
Secondary: Public
0.86 km
-
Riverlea Park
919 Scarlett Rd, Toronto ON M9P 2V3 1.87km -
Park Lawn Park
Pk Lawn Rd, Etobicoke ON M8Y 4B6 5.97km -
Willard Gardens Parkette
55 Mayfield Rd, Toronto ON M6S 1K4 5.95km
-
TD Bank Financial Group
1498 Islington Ave, Etobicoke ON M9A 3L7 2.5km -
RBC Royal Bank
415 the Westway (Martingrove), Etobicoke ON M9R 1H5 2.57km -
HSBC Bank Canada
170 Attwell Dr, Toronto ON M9W 5Z5 4.4km


