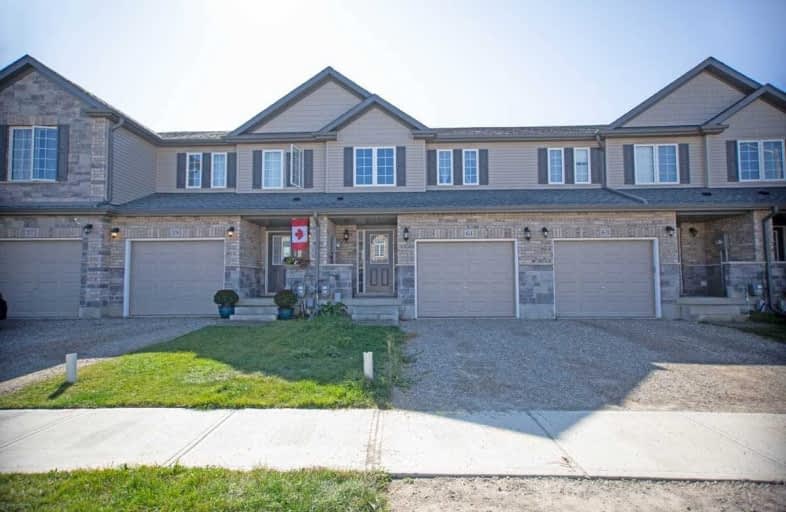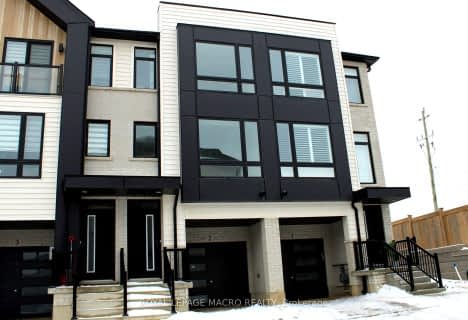
3D Walkthrough

Holy Family School
Elementary: Catholic
3.39 km
Paris Central Public School
Elementary: Public
2.07 km
St. Theresa School
Elementary: Catholic
6.95 km
Sacred Heart Catholic Elementary School
Elementary: Catholic
6.24 km
North Ward School
Elementary: Public
3.28 km
Cobblestone Elementary School
Elementary: Public
0.66 km
W Ross Macdonald Provincial Secondary School
Secondary: Provincial
12.10 km
Tollgate Technological Skills Centre Secondary School
Secondary: Public
8.23 km
Paris District High School
Secondary: Public
3.10 km
St John's College
Secondary: Catholic
8.23 km
Brantford Collegiate Institute and Vocational School
Secondary: Public
9.99 km
Assumption College School School
Secondary: Catholic
9.52 km








