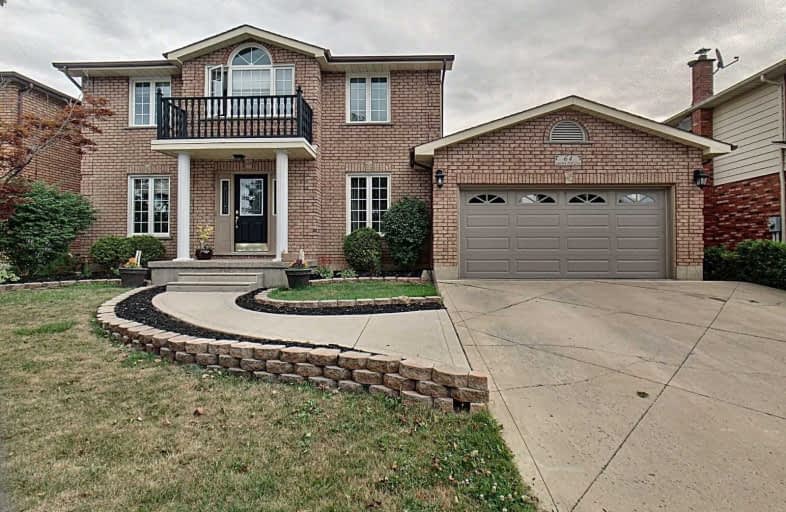Sold on Aug 13, 2020
Note: Property is not currently for sale or for rent.

-
Type: Detached
-
Style: 2-Storey
-
Size: 2500 sqft
-
Lot Size: 60 x 115.15 Feet
-
Age: No Data
-
Taxes: $5,158 per year
-
Days on Site: 14 Days
-
Added: Jul 30, 2020 (2 weeks on market)
-
Updated:
-
Last Checked: 1 month ago
-
MLS®#: X4851018
-
Listed By: Purplebricks, brokerage
Stunning Home In Desirable Lynden Hills Estates Neighbourhood. Enjoy A Morning Coffee On Your 46-Foot Deck, Overlooking Serene Farmland. No Backyard Neighbours, Just The Occasional Deer! Includes An Updated Chef-Inspired Kitchen, Complete With A 36" Garland Gas Range, Quartz Countertops, Built-In Wall Oven And Microwave, Large Island And Pantry. Entertain Friends And Family In Your Billiards Room, Game Room And Large Bar Area. Close To Hwy 403.
Property Details
Facts for 64 Lynden Hill Crescent, Brant
Status
Days on Market: 14
Last Status: Sold
Sold Date: Aug 13, 2020
Closed Date: Nov 20, 2020
Expiry Date: Nov 29, 2020
Sold Price: $715,000
Unavailable Date: Aug 13, 2020
Input Date: Jul 30, 2020
Property
Status: Sale
Property Type: Detached
Style: 2-Storey
Size (sq ft): 2500
Area: Brant
Community: Brantford Twp
Availability Date: Flexible
Inside
Bedrooms: 4
Bathrooms: 4
Kitchens: 1
Rooms: 9
Den/Family Room: Yes
Air Conditioning: Central Air
Fireplace: Yes
Laundry Level: Main
Central Vacuum: N
Washrooms: 4
Building
Basement: Finished
Heat Type: Forced Air
Heat Source: Gas
Exterior: Brick
Water Supply: Municipal
Special Designation: Unknown
Parking
Driveway: Private
Garage Spaces: 2
Garage Type: Attached
Covered Parking Spaces: 2
Total Parking Spaces: 4
Fees
Tax Year: 2020
Tax Legal Description: Lt 201, Pl 1470, S/T Right In A364332 ; Brantford
Taxes: $5,158
Land
Cross Street: Brantwood Park Rd An
Municipality District: Brant
Fronting On: East
Parcel Number: 322680117
Pool: None
Sewer: Sewers
Lot Depth: 115.15 Feet
Lot Frontage: 60 Feet
Lot Irregularities: Lot Is Irregular
Acres: < .50
Zoning: A(County)R1A
Rooms
Room details for 64 Lynden Hill Crescent, Brant
| Type | Dimensions | Description |
|---|---|---|
| Dining Main | 3.33 x 3.71 | |
| Kitchen Main | 3.02 x 6.05 | |
| Family Main | 4.27 x 5.61 | |
| Living Main | 3.33 x 5.16 | |
| Office Main | 1.98 x 2.69 | |
| Master 2nd | 3.33 x 5.13 | |
| 2nd Br 2nd | 2.54 x 4.70 | |
| 3rd Br 2nd | 3.02 x 3.30 | |
| 4th Br 2nd | 2.69 x 3.91 | |
| Family Bsmt | 3.18 x 8.84 | |
| Rec Bsmt | 3.99 x 5.56 | |
| Other Bsmt | 3.10 x 4.29 |
| XXXXXXXX | XXX XX, XXXX |
XXXX XXX XXXX |
$XXX,XXX |
| XXX XX, XXXX |
XXXXXX XXX XXXX |
$XXX,XXX |
| XXXXXXXX XXXX | XXX XX, XXXX | $715,000 XXX XXXX |
| XXXXXXXX XXXXXX | XXX XX, XXXX | $728,000 XXX XXXX |

St. Patrick School
Elementary: CatholicResurrection School
Elementary: CatholicBranlyn Community School
Elementary: PublicBrier Park Public School
Elementary: PublicNotre Dame School
Elementary: CatholicBanbury Heights School
Elementary: PublicSt. Mary Catholic Learning Centre
Secondary: CatholicGrand Erie Learning Alternatives
Secondary: PublicTollgate Technological Skills Centre Secondary School
Secondary: PublicPauline Johnson Collegiate and Vocational School
Secondary: PublicNorth Park Collegiate and Vocational School
Secondary: PublicBrantford Collegiate Institute and Vocational School
Secondary: Public

