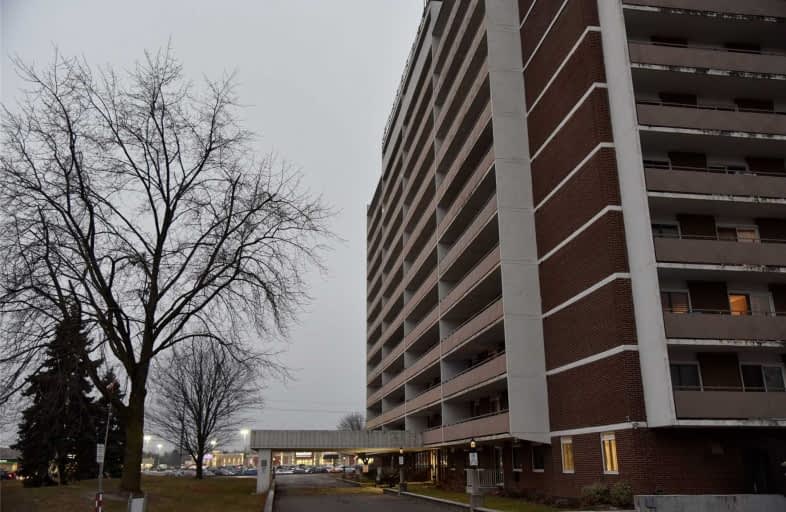
St. Patrick School
Elementary: Catholic
0.89 km
Resurrection School
Elementary: Catholic
1.12 km
Prince Charles Public School
Elementary: Public
1.31 km
Branlyn Community School
Elementary: Public
1.42 km
Brier Park Public School
Elementary: Public
0.61 km
Notre Dame School
Elementary: Catholic
1.42 km
St. Mary Catholic Learning Centre
Secondary: Catholic
3.78 km
Grand Erie Learning Alternatives
Secondary: Public
2.44 km
Tollgate Technological Skills Centre Secondary School
Secondary: Public
3.18 km
Pauline Johnson Collegiate and Vocational School
Secondary: Public
3.67 km
North Park Collegiate and Vocational School
Secondary: Public
1.19 km
Brantford Collegiate Institute and Vocational School
Secondary: Public
3.85 km



