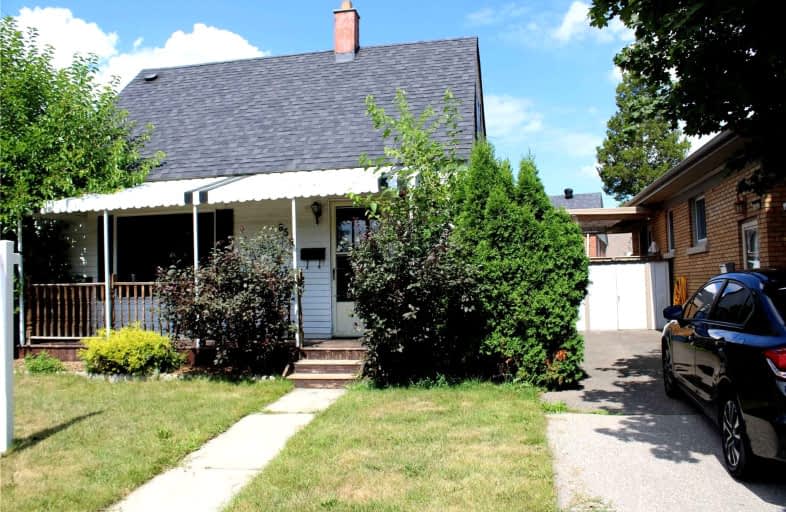Sold on Sep 07, 2022
Note: Property is not currently for sale or for rent.

-
Type: Detached
-
Style: 1 1/2 Storey
-
Size: 700 sqft
-
Lot Size: 35 x 103 Feet
-
Age: 51-99 years
-
Taxes: $1,969 per year
-
Days on Site: 19 Days
-
Added: Aug 19, 2022 (2 weeks on market)
-
Updated:
-
Last Checked: 1 month ago
-
MLS®#: X5741969
-
Listed By: Royal lepage brant realty
65 Harriett St Is An Adorable House On A Corner Lot Looking For A New Owner. This House Was Previously Renovated And Is Truly A Home! You'll Be Surprised By How Big The Living Room Is, With Huge Windows Letting In Lots Of Light. Open Concept Living Room/Dining Room Creates A Great Flow. There's Plenty Of Room In The Renovated Kitchen To Move Around. This Home's Main Level Is Completed With A Bathroom And Laundry. The Cozy Bedrooms Upstairs Are Perfect For Beauty Sleep And A Lot Bigger Than They Look. There's Plenty Of Parking, Manicured Gardens.
Extras
**Interboard Listing: Brantford Regional R. E. Board**
Property Details
Facts for 65 Harriett Street, Brant
Status
Days on Market: 19
Last Status: Sold
Sold Date: Sep 07, 2022
Closed Date: Sep 27, 2022
Expiry Date: Nov 18, 2022
Sold Price: $405,000
Unavailable Date: Sep 07, 2022
Input Date: Aug 24, 2022
Prior LSC: Listing with no contract changes
Property
Status: Sale
Property Type: Detached
Style: 1 1/2 Storey
Size (sq ft): 700
Age: 51-99
Area: Brant
Community: Brantford Twp
Availability Date: Immediate
Inside
Bedrooms: 2
Bathrooms: 1
Kitchens: 1
Rooms: 4
Den/Family Room: No
Air Conditioning: Window Unit
Fireplace: No
Washrooms: 1
Building
Basement: None
Heat Type: Forced Air
Heat Source: Gas
Exterior: Alum Siding
Water Supply: Municipal
Special Designation: Unknown
Parking
Driveway: Private
Garage Type: None
Covered Parking Spaces: 2
Total Parking Spaces: 2
Fees
Tax Year: 2022
Tax Legal Description: Lot 71 Plan 314 Brantford City; Part Lot 72 Plan 3
Taxes: $1,969
Highlights
Feature: Library
Feature: Public Transit
Feature: School
Land
Cross Street: Erie Ave To Harriett
Municipality District: Brant
Fronting On: North
Pool: None
Sewer: Sewers
Lot Depth: 103 Feet
Lot Frontage: 35 Feet
Acres: < .50
Zoning: F-R1C
Rooms
Room details for 65 Harriett Street, Brant
| Type | Dimensions | Description |
|---|---|---|
| Kitchen Main | 2.26 x 3.91 | |
| Living Main | 3.12 x 3.43 | |
| Laundry Main | 2.84 x 2.95 | |
| Dining Main | 3.12 x 3.43 | |
| Br 2nd | 2.77 x 4.09 | |
| Br 2nd | 3.12 x 4.09 | |
| Bathroom Main | - | 4 Pc Bath |
| XXXXXXXX | XXX XX, XXXX |
XXXX XXX XXXX |
$XXX,XXX |
| XXX XX, XXXX |
XXXXXX XXX XXXX |
$XXX,XXX |
| XXXXXXXX XXXX | XXX XX, XXXX | $405,000 XXX XXXX |
| XXXXXXXX XXXXXX | XXX XX, XXXX | $399,900 XXX XXXX |

Echo Place Public School
Elementary: PublicSt. Peter School
Elementary: CatholicOnondaga-Brant Public School
Elementary: PublicHoly Cross School
Elementary: CatholicMajor Ballachey Public School
Elementary: PublicWoodman-Cainsville School
Elementary: PublicSt. Mary Catholic Learning Centre
Secondary: CatholicGrand Erie Learning Alternatives
Secondary: PublicPauline Johnson Collegiate and Vocational School
Secondary: PublicBishop Tonnos Catholic Secondary School
Secondary: CatholicNorth Park Collegiate and Vocational School
Secondary: PublicAncaster High School
Secondary: Public

