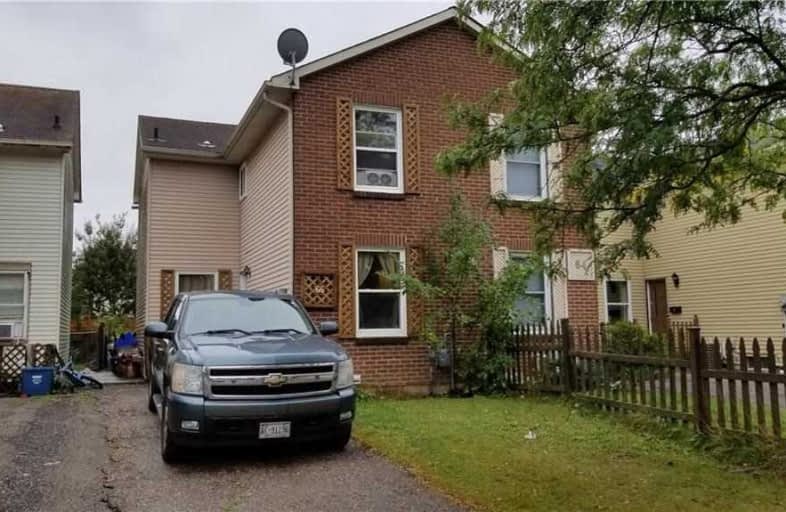Sold on Nov 27, 2019
Note: Property is not currently for sale or for rent.

-
Type: Semi-Detached
-
Style: 2-Storey
-
Size: 700 sqft
-
Lot Size: 19.55 x 101.64 Feet
-
Age: 16-30 years
-
Taxes: $2,337 per year
-
Days on Site: 56 Days
-
Added: Nov 28, 2019 (1 month on market)
-
Updated:
-
Last Checked: 1 month ago
-
MLS®#: X4616246
-
Listed By: Re/max real estate centre inc., brokerage
This Great Semi Detached House Lies In The North End In The Desirable Brantwood Park Neighbourhood. Located On A Quiet Crescent The House Is Located Within Minutes Of The 403 And Just About Any Amenity You Could Think Of. Living Room Includes Sliding Doors To Your Private Wooden Deck Within A Fully Enclosed Back Yard With A Shed. Beautiful Kitchen With Updated Cabinets. All Hardwood And Tile Flooring. Great House For Both Investors And First Time Home Buyers!
Extras
Hot Water Heater (Owned) And Central Ac Were Both Installed In 2017. Partially Finished Basement.**Interboard Listing: Hamilton Burlington R.E. Assoc**
Property Details
Facts for 66 Enfield Crescent, Brant
Status
Days on Market: 56
Last Status: Sold
Sold Date: Nov 27, 2019
Closed Date: Feb 28, 2020
Expiry Date: Feb 17, 2020
Sold Price: $320,000
Unavailable Date: Nov 27, 2019
Input Date: Oct 24, 2019
Prior LSC: Listing with no contract changes
Property
Status: Sale
Property Type: Semi-Detached
Style: 2-Storey
Size (sq ft): 700
Age: 16-30
Area: Brant
Community: Brantford Twp
Availability Date: Flexible
Assessment Amount: $185,000
Assessment Year: 2016
Inside
Bedrooms: 3
Bathrooms: 1
Kitchens: 1
Rooms: 8
Den/Family Room: Yes
Air Conditioning: Central Air
Fireplace: No
Washrooms: 1
Building
Basement: Full
Basement 2: Part Fin
Heat Type: Forced Air
Heat Source: Gas
Exterior: Alum Siding
Exterior: Brick
Water Supply: Municipal
Physically Handicapped-Equipped: N
Special Designation: Unknown
Other Structures: Garden Shed
Retirement: N
Parking
Driveway: Private
Garage Type: None
Covered Parking Spaces: 2
Total Parking Spaces: 2
Fees
Tax Year: 2019
Tax Legal Description: Lt 435, Pl 1458; S/T & T/W A232915; Brantford City
Taxes: $2,337
Land
Cross Street: Banbury Rd
Municipality District: Brant
Fronting On: South
Parcel Number: 321900087
Pool: None
Sewer: Sewers
Lot Depth: 101.64 Feet
Lot Frontage: 19.55 Feet
Acres: < .50
Waterfront: None
Rooms
Room details for 66 Enfield Crescent, Brant
| Type | Dimensions | Description |
|---|---|---|
| Cold/Cant Bsmt | 0.91 x 5.79 | |
| Laundry Bsmt | 2.44 x 2.44 | |
| Rec Bsmt | 4.57 x 4.88 | |
| Other Bsmt | 2.44 x 3.05 | |
| Great Rm Main | 4.88 x 5.79 | |
| Kitchen Main | 2.44 x 4.27 | |
| Master 2nd | 2.74 x 4.27 | |
| 2nd Br 2nd | 2.44 x 3.05 | |
| 3rd Br 2nd | 2.44 x 3.96 |
| XXXXXXXX | XXX XX, XXXX |
XXXX XXX XXXX |
$XXX,XXX |
| XXX XX, XXXX |
XXXXXX XXX XXXX |
$XXX,XXX |
| XXXXXXXX XXXX | XXX XX, XXXX | $320,000 XXX XXXX |
| XXXXXXXX XXXXXX | XXX XX, XXXX | $339,000 XXX XXXX |

Resurrection School
Elementary: CatholicCedarland Public School
Elementary: PublicBranlyn Community School
Elementary: PublicBrier Park Public School
Elementary: PublicNotre Dame School
Elementary: CatholicBanbury Heights School
Elementary: PublicSt. Mary Catholic Learning Centre
Secondary: CatholicGrand Erie Learning Alternatives
Secondary: PublicTollgate Technological Skills Centre Secondary School
Secondary: PublicPauline Johnson Collegiate and Vocational School
Secondary: PublicSt John's College
Secondary: CatholicNorth Park Collegiate and Vocational School
Secondary: Public

