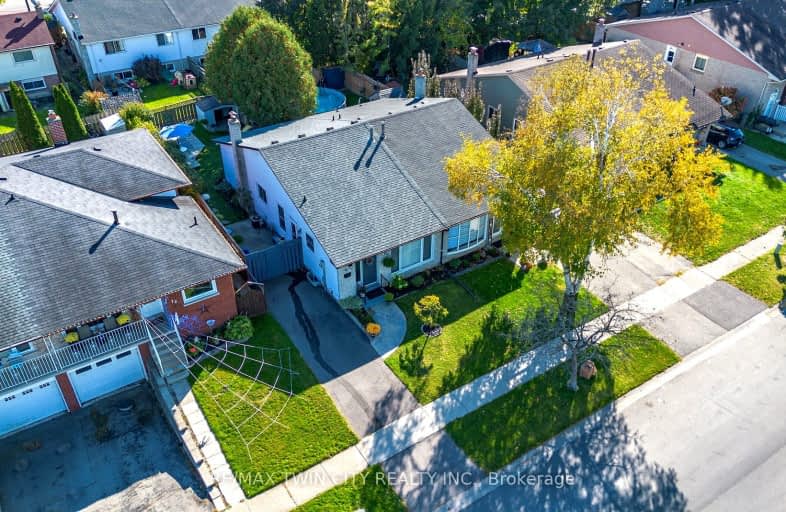
Video Tour
Somewhat Walkable
- Some errands can be accomplished on foot.
56
/100
Somewhat Bikeable
- Most errands require a car.
41
/100

St. Patrick School
Elementary: Catholic
1.59 km
Resurrection School
Elementary: Catholic
0.40 km
Centennial-Grand Woodlands School
Elementary: Public
1.10 km
St. Leo School
Elementary: Catholic
0.84 km
Cedarland Public School
Elementary: Public
0.39 km
Brier Park Public School
Elementary: Public
0.92 km
St. Mary Catholic Learning Centre
Secondary: Catholic
5.07 km
Grand Erie Learning Alternatives
Secondary: Public
3.77 km
Tollgate Technological Skills Centre Secondary School
Secondary: Public
3.07 km
St John's College
Secondary: Catholic
3.61 km
North Park Collegiate and Vocational School
Secondary: Public
1.77 km
Brantford Collegiate Institute and Vocational School
Secondary: Public
4.72 km
-
Cameron Heights Park
Ontario 1.1km -
Wilkes Park
Ontario 1.46km -
Tranquility Park
Powerline, Brantford ON 1.87km
-
TD Bank Financial Group
444 Fairview Dr (at West Street), Brantford ON N3R 2X8 1.57km -
TD Canada Trust ATM
444 Fairview Dr, Brantford ON N3R 2X8 1.57km -
TD Canada Trust Branch and ATM
444 Fairview Dr, Brantford ON N3R 2X8 1.57km



