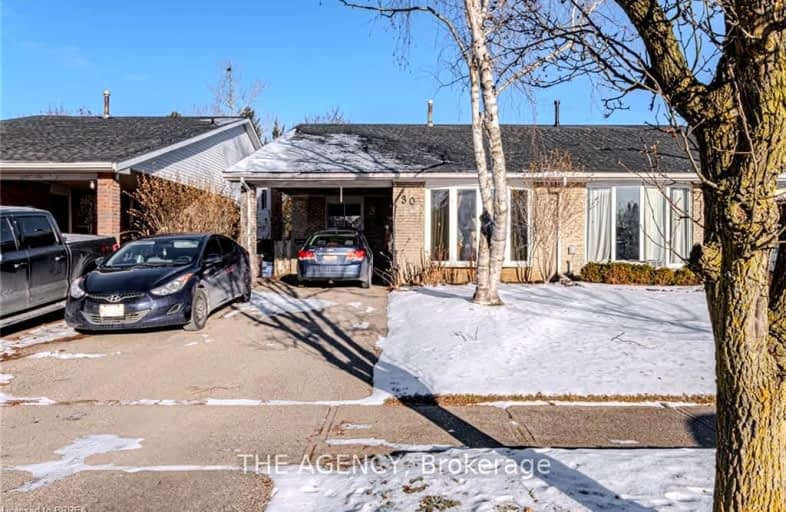Somewhat Walkable
- Some errands can be accomplished on foot.
56
/100
Somewhat Bikeable
- Most errands require a car.
41
/100

St. Patrick School
Elementary: Catholic
1.55 km
Resurrection School
Elementary: Catholic
0.36 km
Centennial-Grand Woodlands School
Elementary: Public
1.07 km
St. Leo School
Elementary: Catholic
0.84 km
Cedarland Public School
Elementary: Public
0.40 km
Brier Park Public School
Elementary: Public
0.89 km
St. Mary Catholic Learning Centre
Secondary: Catholic
5.03 km
Grand Erie Learning Alternatives
Secondary: Public
3.74 km
Tollgate Technological Skills Centre Secondary School
Secondary: Public
3.05 km
St John's College
Secondary: Catholic
3.59 km
North Park Collegiate and Vocational School
Secondary: Public
1.74 km
Brantford Collegiate Institute and Vocational School
Secondary: Public
4.69 km
-
Kidtastic Adventures
603 Colborne St, Brantford ON N3S 7S8 0.65km -
Briar Park Public School
Brantford ON 0.82km -
Tranquility Park
Powerline, Brantford ON 1.87km
-
Your Neighbourhood Credit Union
403 Fairview Dr, Brantford ON N3R 6T2 1.36km -
HODL Bitcoin ATM - Hasty Market
255 Fairview Dr, Brantford ON N3R 7E3 1.48km -
TD Bank Financial Group
444 Fairview Dr (at West Street), Brantford ON N3R 2X8 1.53km







