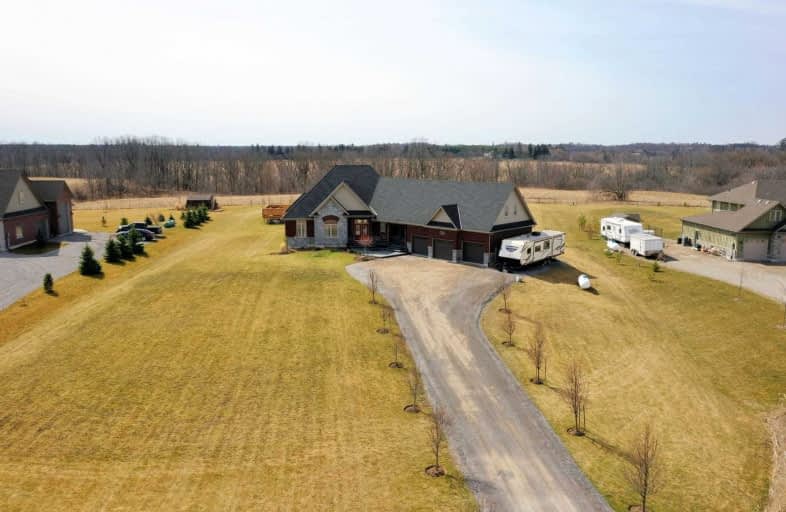Sold on Apr 05, 2021
Note: Property is not currently for sale or for rent.

-
Type: Detached
-
Style: Bungalow
-
Size: 2500 sqft
-
Lot Size: 131.23 x 479.27 Feet
-
Age: 6-15 years
-
Taxes: $7,287 per year
-
Days on Site: 10 Days
-
Added: Mar 26, 2021 (1 week on market)
-
Updated:
-
Last Checked: 1 month ago
-
MLS®#: X5169326
-
Listed By: Royal lepage state realty, brokerage
Custom Built Luxury Bungalow On 1.87 Acres In An Exclusive Rural Brant Area. Enjoy Approx 4800 Sqft, 4+3 Bdrms, 5 Bathrooms, Nanny Suite & Fin Basement. Enjoy Open Concept Living, Features A Gourmet Kitchen W/ Granite Counters, Large Island, High End Appliances, Walk In Pantry & Lg Dinette Area, Stunning Great Room W/Custom Cabinets, Coffered 12 Ft Ceilings & Doors To Covered Patio. 3 Car Garage, Huge Driveway, A/G Pool And Hot Tub. Will Not Last.
Extras
Upgrades Include Hardwood Floors, Granite Counters, High Ceilings In Basement, Mudroom Area With Separate Entrance, Tons Of Closets & Storage. Perfect For Multiple Family Living. Move In Ready.
Property Details
Facts for 73 McBay Road, Brant
Status
Days on Market: 10
Last Status: Sold
Sold Date: Apr 05, 2021
Closed Date: Aug 23, 2021
Expiry Date: Jun 30, 2021
Sold Price: $1,675,000
Unavailable Date: Apr 05, 2021
Input Date: Mar 26, 2021
Prior LSC: Listing with no contract changes
Property
Status: Sale
Property Type: Detached
Style: Bungalow
Size (sq ft): 2500
Age: 6-15
Area: Brant
Community: Brantford Twp
Assessment Amount: $738,000
Assessment Year: 2016
Inside
Bedrooms: 4
Bedrooms Plus: 3
Bathrooms: 5
Kitchens: 1
Kitchens Plus: 1
Rooms: 11
Den/Family Room: Yes
Air Conditioning: Central Air
Fireplace: Yes
Laundry Level: Main
Central Vacuum: N
Washrooms: 5
Utilities
Electricity: Yes
Gas: No
Building
Basement: Finished
Basement 2: Full
Heat Type: Forced Air
Heat Source: Propane
Exterior: Brick Front
Exterior: Stone
Elevator: N
UFFI: No
Energy Certificate: N
Water Supply Type: Drilled Well
Water Supply: Well
Physically Handicapped-Equipped: N
Special Designation: Other
Retirement: N
Parking
Driveway: Pvt Double
Garage Spaces: 3
Garage Type: Attached
Covered Parking Spaces: 8
Total Parking Spaces: 10
Fees
Tax Year: 2020
Tax Legal Description: Pt Lt G, Pt Lt 14, Range 1, S/S
Taxes: $7,287
Highlights
Feature: Golf
Feature: Grnbelt/Conserv
Feature: Level
Land
Cross Street: Colborne/Hwy #2
Municipality District: Brant
Fronting On: South
Parcel Number: 322290209
Pool: Abv Grnd
Sewer: Septic
Lot Depth: 479.27 Feet
Lot Frontage: 131.23 Feet
Lot Irregularities: Pie Shaped, 220 Ft Ac
Acres: .50-1.99
Rooms
Room details for 73 McBay Road, Brant
| Type | Dimensions | Description |
|---|---|---|
| Foyer Main | 2.48 x 3.65 | |
| Office Main | 3.08 x 5.57 | |
| Great Rm Main | 4.88 x 4.88 | Gas Fireplace, Hardwood Floor, W/O To Porch |
| Kitchen Main | 4.57 x 7.32 | Eat-In Kitchen |
| Master Main | 3.90 x 4.51 | 3 Pc Bath |
| Br Main | 3.08 x 3.51 | |
| Br Main | 3.05 x 3.35 | |
| Laundry Main | 2.01 x 3.39 | |
| Kitchen 2nd | 2.74 x 3.96 | 4 Pc Ensuite |
| Br 2nd | 2.74 x 5.49 | |
| Br Bsmt | 4.32 x 4.88 | |
| Br Bsmt | 3.35 x 3.14 |
| XXXXXXXX | XXX XX, XXXX |
XXXX XXX XXXX |
$X,XXX,XXX |
| XXX XX, XXXX |
XXXXXX XXX XXXX |
$X,XXX,XXX | |
| XXXXXXXX | XXX XX, XXXX |
XXXXXXXX XXX XXXX |
|
| XXX XX, XXXX |
XXXXXX XXX XXXX |
$X,XXX,XXX |
| XXXXXXXX XXXX | XXX XX, XXXX | $1,675,000 XXX XXXX |
| XXXXXXXX XXXXXX | XXX XX, XXXX | $1,699,900 XXX XXXX |
| XXXXXXXX XXXXXXXX | XXX XX, XXXX | XXX XXXX |
| XXXXXXXX XXXXXX | XXX XX, XXXX | $1,278,997 XXX XXXX |

Echo Place Public School
Elementary: PublicSt. Peter School
Elementary: CatholicOnondaga-Brant Public School
Elementary: PublicHoly Cross School
Elementary: CatholicNotre Dame School
Elementary: CatholicWoodman-Cainsville School
Elementary: PublicSt. Mary Catholic Learning Centre
Secondary: CatholicGrand Erie Learning Alternatives
Secondary: PublicTollgate Technological Skills Centre Secondary School
Secondary: PublicPauline Johnson Collegiate and Vocational School
Secondary: PublicNorth Park Collegiate and Vocational School
Secondary: PublicBrantford Collegiate Institute and Vocational School
Secondary: Public

