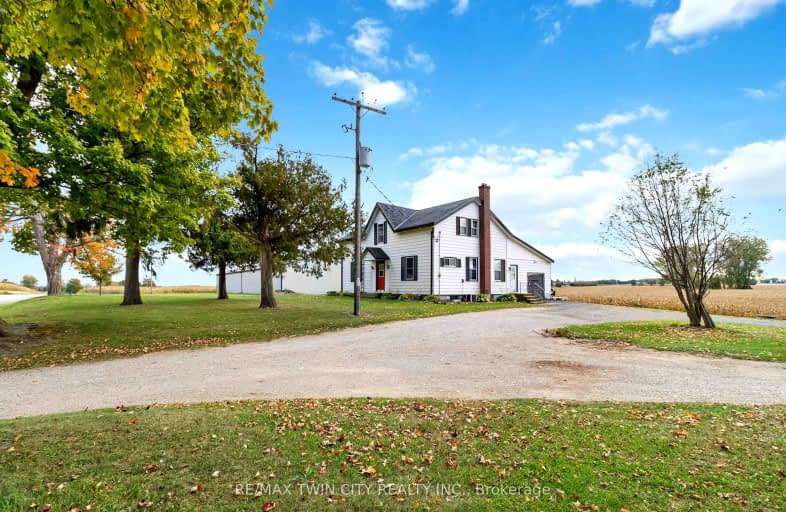
École élémentaire catholique Notre-Dame
Elementary: Catholic
10.36 km
East Oxford Public School
Elementary: Public
3.80 km
Eastdale Public School
Elementary: Public
11.21 km
Blenheim District Public School
Elementary: Public
13.99 km
Springbank Public School
Elementary: Public
11.21 km
Emily Stowe Public School
Elementary: Public
14.97 km
St Don Bosco Catholic Secondary School
Secondary: Catholic
12.49 km
École secondaire catholique École secondaire Notre-Dame
Secondary: Catholic
10.36 km
Woodstock Collegiate Institute
Secondary: Public
13.22 km
St Mary's High School
Secondary: Catholic
12.53 km
Huron Park Secondary School
Secondary: Public
11.87 km
College Avenue Secondary School
Secondary: Public
12.13 km
-
Cowan Fields Park
1459 Devonshire Ave (Woodall Way), Woodstock ON N4S 7V9 10.46km -
Sudsworth Park
Woodstock ON 10.63km -
Les Cook Park
1227 Sprucedale Rd (John Davies Dr.), Woodstock ON N4T 1N1 10.84km
-
TD Bank Financial Group
1000 Dundas St (Springbank Ave.), Woodstock ON N4S 0A3 10.87km -
CIBC
930 Dundas St, Woodstock ON N4S 8X6 11.28km -
CIBC
467 Norwich Ave (Montclair Dr.), Woodstock ON N4S 9A2 11.29km


