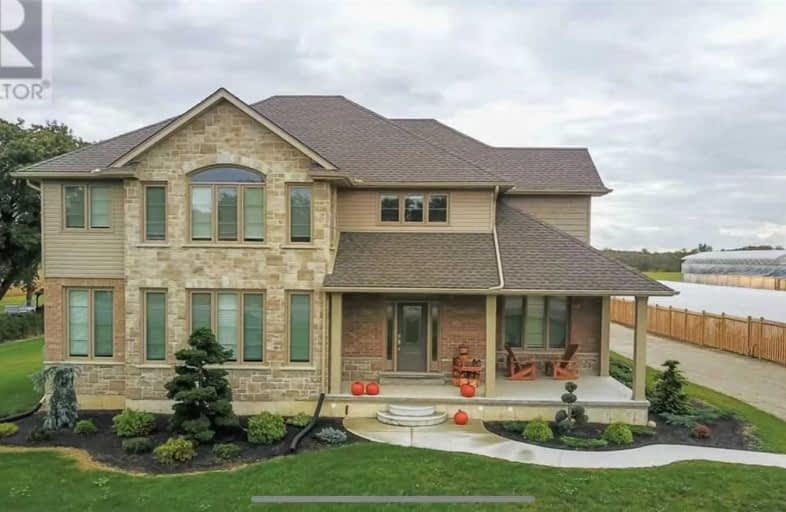Sold on Jul 14, 2021
Note: Property is not currently for sale or for rent.

-
Type: Detached
-
Style: 2-Storey
-
Size: 3500 sqft
-
Lot Size: 130 x 0 Feet
-
Age: 0-5 years
-
Taxes: $5,226 per year
-
Days on Site: 5 Days
-
Added: Jul 09, 2021 (5 days on market)
-
Updated:
-
Last Checked: 1 month ago
-
MLS®#: X5303579
-
Listed By: Dream home realty inc., brokerage
Beautiful, Luxury 5 Year New Modern Home Sits On A 9.53 Acre Land, 3668 Ft(Mpac), 9 Feet Ceiling On Main, $$$ Spend On Upgraded: Featuring Heated Flooring, Pot Lights, Wrought Iron Railings @ Staircase, Spectacular Dining Rm W/ Soaring Ceiling, Open Concept Layout W/ Sun Filled Rooms, Pantry In Kitchen, Family Room In 2nd Fl, Laundry W/ Upgraded Storage Cabinet, Raised Ceiling In Garage, A Rarely Find Property---Not To Be Missed!!
Extras
Exiting Fridge, Stove, Microwave, Dishwasher, Washer And Dryer, Air Exchanger, Alarm System, Sump Pump, Water Purifier, Water Softener, All Elf, & Window Coverings.
Property Details
Facts for 75 Oxford 2, Brant
Status
Days on Market: 5
Last Status: Sold
Sold Date: Jul 14, 2021
Closed Date: Oct 13, 2021
Expiry Date: Dec 17, 2021
Sold Price: $1,590,000
Unavailable Date: Jul 14, 2021
Input Date: Jul 10, 2021
Prior LSC: Listing with no contract changes
Property
Status: Sale
Property Type: Detached
Style: 2-Storey
Size (sq ft): 3500
Age: 0-5
Area: Brant
Community: Burford
Inside
Bedrooms: 3
Bathrooms: 4
Kitchens: 1
Rooms: 9
Den/Family Room: Yes
Air Conditioning: Central Air
Fireplace: Yes
Laundry Level: Main
Washrooms: 4
Utilities
Electricity: Yes
Gas: Yes
Cable: No
Telephone: Yes
Building
Basement: Part Fin
Basement 2: Sep Entrance
Heat Type: Forced Air
Heat Source: Gas
Exterior: Brick
Exterior: Stone
Water Supply: Well
Special Designation: Unknown
Other Structures: Barn
Parking
Driveway: Available
Garage Spaces: 2
Garage Type: Attached
Covered Parking Spaces: 20
Total Parking Spaces: 22
Fees
Tax Year: 2020
Tax Legal Description: Con1 Pt Lots 4&5 Rp 2R1494 Pt 2 Rp 2R8092
Taxes: $5,226
Land
Cross Street: Maple Ave N
Municipality District: Brant
Fronting On: South
Pool: None
Sewer: Septic
Lot Frontage: 130 Feet
Lot Irregularities: 9.53 Acres
Acres: 5-9.99
Waterfront: None
Rooms
Room details for 75 Oxford 2, Brant
| Type | Dimensions | Description |
|---|---|---|
| Foyer Main | 1.85 x 4.40 | Tile Floor |
| Living Main | 7.16 x 7.21 | Fireplace, Broadloom, Pot Lights |
| Dining Main | 3.35 x 4.83 | Open Concept, Raised Rm |
| Kitchen Main | 4.19 x 4.93 | Granite Counter, Stainless Steel Appl, Side Door |
| Laundry Main | 4.00 x 4.19 | Laundry Sink, Renovated, Bar Sink |
| Office Main | 3.56 x 3.71 | B/I Desk, Broadloom |
| Master 2nd | 4.80 x 5.18 | 5 Pc Ensuite, Broadloom |
| 2nd Br 2nd | 4.09 x 4.39 | Broadloom |
| 3rd Br 2nd | 4.06 x 5.54 | Broadloom |
| Family 2nd | 4.37 x 5.36 | O/Looks Dining |
| Rec Bsmt | - |
| XXXXXXXX | XXX XX, XXXX |
XXXX XXX XXXX |
$X,XXX,XXX |
| XXX XX, XXXX |
XXXXXX XXX XXXX |
$X,XXX,XXX | |
| XXXXXXXX | XXX XX, XXXX |
XXXXXXXX XXX XXXX |
|
| XXX XX, XXXX |
XXXXXX XXX XXXX |
$X,XXX,XXX |
| XXXXXXXX XXXX | XXX XX, XXXX | $1,590,000 XXX XXXX |
| XXXXXXXX XXXXXX | XXX XX, XXXX | $1,590,000 XXX XXXX |
| XXXXXXXX XXXXXXXX | XXX XX, XXXX | XXX XXXX |
| XXXXXXXX XXXXXX | XXX XX, XXXX | $1,295,000 XXX XXXX |

Holy Family School
Elementary: CatholicParis Central Public School
Elementary: PublicBlessed Sacrament School
Elementary: CatholicSacred Heart Catholic Elementary School
Elementary: CatholicNorth Ward School
Elementary: PublicCobblestone Elementary School
Elementary: PublicW Ross Macdonald Deaf Blind Secondary School
Secondary: ProvincialW Ross Macdonald Provincial Secondary School
Secondary: ProvincialTollgate Technological Skills Centre Secondary School
Secondary: PublicParis District High School
Secondary: PublicSt John's College
Secondary: CatholicAssumption College School School
Secondary: Catholic

