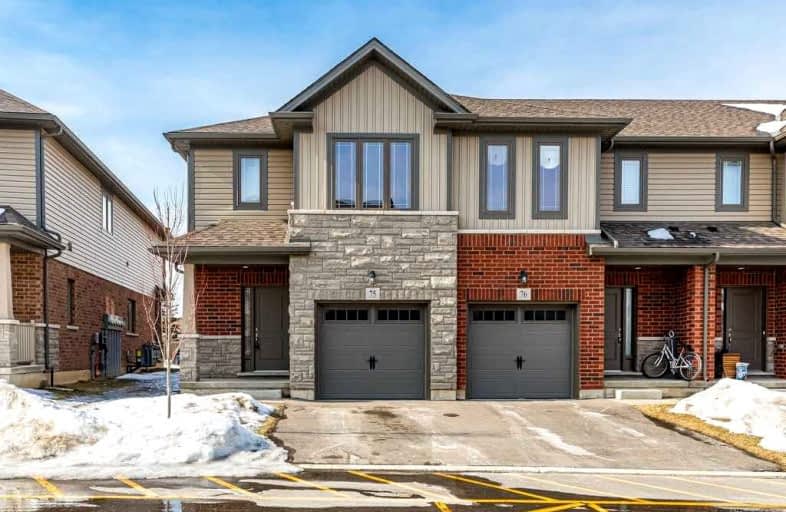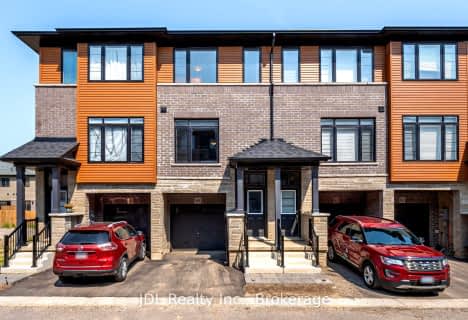Car-Dependent
- Most errands require a car.
40
/100
Bikeable
- Some errands can be accomplished on bike.
50
/100

ÉÉC Sainte-Marguerite-Bourgeoys-Brantfrd
Elementary: Catholic
1.27 km
St. Basil Catholic Elementary School
Elementary: Catholic
1.57 km
Agnes Hodge Public School
Elementary: Public
1.13 km
St. Gabriel Catholic (Elementary) School
Elementary: Catholic
0.76 km
Walter Gretzky Elementary School
Elementary: Public
1.84 km
Ryerson Heights Elementary School
Elementary: Public
1.03 km
St. Mary Catholic Learning Centre
Secondary: Catholic
3.23 km
Grand Erie Learning Alternatives
Secondary: Public
4.21 km
Tollgate Technological Skills Centre Secondary School
Secondary: Public
4.73 km
St John's College
Secondary: Catholic
4.08 km
Brantford Collegiate Institute and Vocational School
Secondary: Public
2.35 km
Assumption College School School
Secondary: Catholic
1.04 km
-
Hillcrest Park
0.54km -
KSL Design
18 Spalding Dr, Brantford ON N3T 6B8 1.07km -
Pleasant Ridge Park
16 Kinnard Rd, Brantford ON N3T 1P7 1.41km
-
BMO Bank of Montreal
310 Colborne St, Brantford ON N3S 3M9 0.8km -
Localcoin Bitcoin ATM - Hasty Market
164 Colborne St W, Brantford ON N3T 1L2 1.12km -
TD Canada Trust Branch and ATM
230 Shellard Lane, Brantford ON N3T 0B9 1.14km














