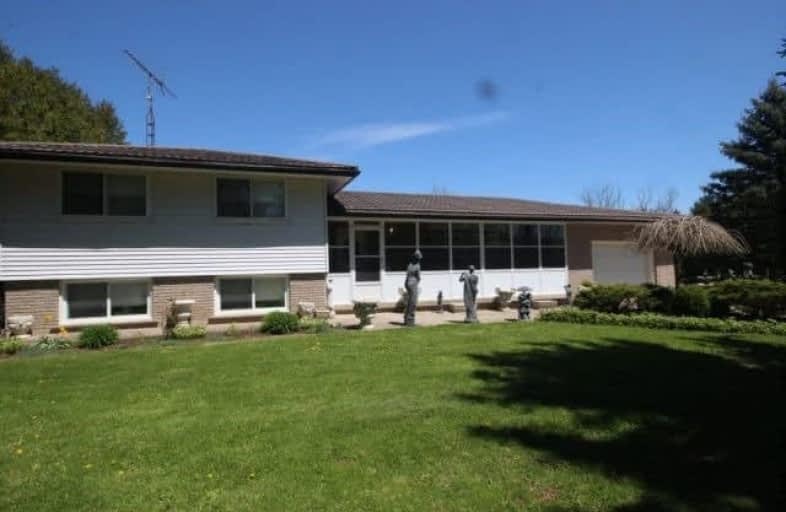Sold on Sep 08, 2017
Note: Property is not currently for sale or for rent.

-
Type: Detached
-
Style: Sidesplit 4
-
Size: 1500 sqft
-
Lot Size: 9.55 x 0 Acres
-
Age: No Data
-
Taxes: $5,022 per year
-
Days on Site: 119 Days
-
Added: Sep 07, 2019 (3 months on market)
-
Updated:
-
Last Checked: 1 month ago
-
MLS®#: X3801396
-
Listed By: Comfree commonsense network, brokerage
Beautiful 4 Level Side Split With 4 Bedrooms And 2 Bathrooms On 9.55 Acres. This Home Is Move-In Ready And Is Exceptionally Clean And Well Maintained. Located Just 10 Minutes West Of Ancaster. Beautifully Landscaped Property With Many Large Mature Trees Including Fruit Trees And Berry Bushes. Pond With Bridge And Gazebo. Barn And Greenhouse. Large Raised Wooden Deck Off Of Kitchen With Steps Down To Interlock Patio.
Property Details
Facts for 77 Holditch School Road, Brant
Status
Days on Market: 119
Last Status: Sold
Sold Date: Sep 08, 2017
Closed Date: May 07, 2018
Expiry Date: Nov 11, 2017
Sold Price: $815,000
Unavailable Date: Sep 08, 2017
Input Date: May 12, 2017
Prior LSC: Listing with no contract changes
Property
Status: Sale
Property Type: Detached
Style: Sidesplit 4
Size (sq ft): 1500
Area: Brant
Community: Brantford Twp
Availability Date: 60_90
Inside
Bedrooms: 3
Bedrooms Plus: 1
Bathrooms: 2
Kitchens: 1
Kitchens Plus: 1
Rooms: 6
Den/Family Room: Yes
Air Conditioning: None
Fireplace: Yes
Laundry Level: Lower
Central Vacuum: Y
Washrooms: 2
Building
Basement: Finished
Heat Type: Radiant
Heat Source: Electric
Exterior: Other
Water Supply: Well
Special Designation: Unknown
Parking
Driveway: Private
Garage Spaces: 1
Garage Type: Attached
Covered Parking Spaces: 15
Total Parking Spaces: 16
Fees
Tax Year: 2016
Tax Legal Description: Pt Lt 3 Range 2 S/S Hamilton Rd Formerly Ancaster
Taxes: $5,022
Land
Cross Street: Hwy 2 & White Swan R
Municipality District: Brant
Fronting On: North
Pool: None
Sewer: Septic
Lot Frontage: 9.55 Acres
Acres: 5-9.99
Rooms
Room details for 77 Holditch School Road, Brant
| Type | Dimensions | Description |
|---|---|---|
| Dining Main | 2.79 x 3.28 | |
| Kitchen Main | 3.15 x 5.31 | |
| Living Main | 3.38 x 6.25 | |
| Master 2nd | 3.10 x 3.78 | |
| 2nd Br 2nd | 3.10 x 4.39 | |
| 3rd Br 2nd | 2.74 x 3.38 | |
| Kitchen Bsmt | 3.07 x 4.65 | |
| Rec Bsmt | 4.06 x 6.73 | |
| 4th Br Lower | 3.18 x 3.78 | |
| Family Lower | 5.33 x 5.82 |
| XXXXXXXX | XXX XX, XXXX |
XXXX XXX XXXX |
$XXX,XXX |
| XXX XX, XXXX |
XXXXXX XXX XXXX |
$XXX,XXX |
| XXXXXXXX XXXX | XXX XX, XXXX | $815,000 XXX XXXX |
| XXXXXXXX XXXXXX | XXX XX, XXXX | $849,999 XXX XXXX |

Queen's Rangers Public School
Elementary: PublicOnondaga-Brant Public School
Elementary: PublicAncaster Senior Public School
Elementary: PublicC H Bray School
Elementary: PublicSt. Joachim Catholic Elementary School
Elementary: CatholicFessenden School
Elementary: PublicSt. Mary Catholic Learning Centre
Secondary: CatholicGrand Erie Learning Alternatives
Secondary: PublicPauline Johnson Collegiate and Vocational School
Secondary: PublicDundas Valley Secondary School
Secondary: PublicBishop Tonnos Catholic Secondary School
Secondary: CatholicAncaster High School
Secondary: Public- 4 bath
- 3 bed
- 1500 sqft
2546 Wilson Street West, Hamilton, Ontario • L0R 1A0 • Rural Ancaster



