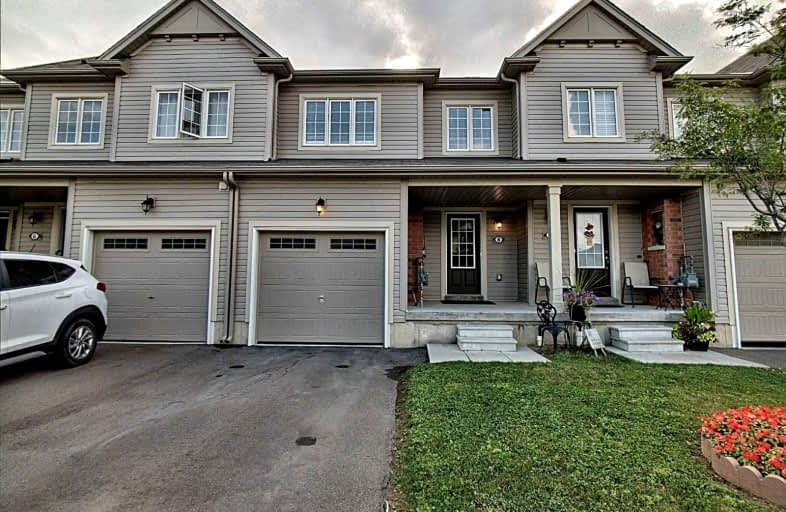Sold on Nov 03, 2021
Note: Property is not currently for sale or for rent.

-
Type: Att/Row/Twnhouse
-
Style: 2-Storey
-
Size: 1100 sqft
-
Lot Size: 20.01 x 91.86 Feet
-
Age: No Data
-
Taxes: $3,429 per year
-
Days on Site: 84 Days
-
Added: Aug 11, 2021 (2 months on market)
-
Updated:
-
Last Checked: 1 month ago
-
MLS®#: X5336484
-
Listed By: Purplebricks, brokerage
Move In Ready! A Beautiful Family Home In Brantford, Ontario. This Bright And Spacious Townhome Features Stainless Steel Appliances, A Large Primary Bedroom With An Ensuite And Walk-In Closet. Backyard Faces Vacant Grassland, Great For Privacy! Enjoy Your Weekends Outdoors At Brant Conservation Or Waterworks Park! Schools, Shopping, Restaurants And Amenities All Nearby. 15 Minutes To Hwy 403.
Extras
Rental: Hwhtr
Property Details
Facts for 8 Butcher Crescent, Brant
Status
Days on Market: 84
Last Status: Sold
Sold Date: Nov 03, 2021
Closed Date: Nov 29, 2021
Expiry Date: Dec 10, 2021
Sold Price: $715,000
Unavailable Date: Nov 03, 2021
Input Date: Aug 11, 2021
Property
Status: Sale
Property Type: Att/Row/Twnhouse
Style: 2-Storey
Size (sq ft): 1100
Area: Brant
Community: Brantford Twp
Availability Date: Flex
Inside
Bedrooms: 3
Bathrooms: 3
Kitchens: 1
Rooms: 6
Den/Family Room: No
Air Conditioning: Central Air
Fireplace: No
Laundry Level: Lower
Central Vacuum: N
Washrooms: 3
Building
Basement: Unfinished
Heat Type: Forced Air
Heat Source: Gas
Exterior: Vinyl Siding
Water Supply: Municipal
Special Designation: Unknown
Parking
Driveway: Private
Garage Spaces: 1
Garage Type: Built-In
Covered Parking Spaces: 1
Total Parking Spaces: 2
Fees
Tax Year: 2021
Tax Legal Description: Part Of Block 88 Plan 2M1932, Designated As Parts
Taxes: $3,429
Land
Cross Street: Conklin Rd And Shell
Municipality District: Brant
Fronting On: West
Pool: None
Sewer: Sewers
Lot Depth: 91.86 Feet
Lot Frontage: 20.01 Feet
Rooms
Room details for 8 Butcher Crescent, Brant
| Type | Dimensions | Description |
|---|---|---|
| Dining Main | 2.36 x 2.64 | |
| Kitchen Main | 2.49 x 3.28 | |
| Living Main | 3.10 x 4.37 | |
| Prim Bdrm 2nd | 3.89 x 3.99 | |
| 2nd Br 2nd | 2.95 x 3.12 | |
| 3rd Br 2nd | 2.77 x 3.38 |
| XXXXXXXX | XXX XX, XXXX |
XXXX XXX XXXX |
$XXX,XXX |
| XXX XX, XXXX |
XXXXXX XXX XXXX |
$XXX,XXX |
| XXXXXXXX XXXX | XXX XX, XXXX | $715,000 XXX XXXX |
| XXXXXXXX XXXXXX | XXX XX, XXXX | $690,000 XXX XXXX |

École élémentaire publique L'Héritage
Elementary: PublicChar-Lan Intermediate School
Elementary: PublicSt Peter's School
Elementary: CatholicHoly Trinity Catholic Elementary School
Elementary: CatholicÉcole élémentaire catholique de l'Ange-Gardien
Elementary: CatholicWilliamstown Public School
Elementary: PublicÉcole secondaire publique L'Héritage
Secondary: PublicCharlottenburgh and Lancaster District High School
Secondary: PublicSt Lawrence Secondary School
Secondary: PublicÉcole secondaire catholique La Citadelle
Secondary: CatholicHoly Trinity Catholic Secondary School
Secondary: CatholicCornwall Collegiate and Vocational School
Secondary: Public

