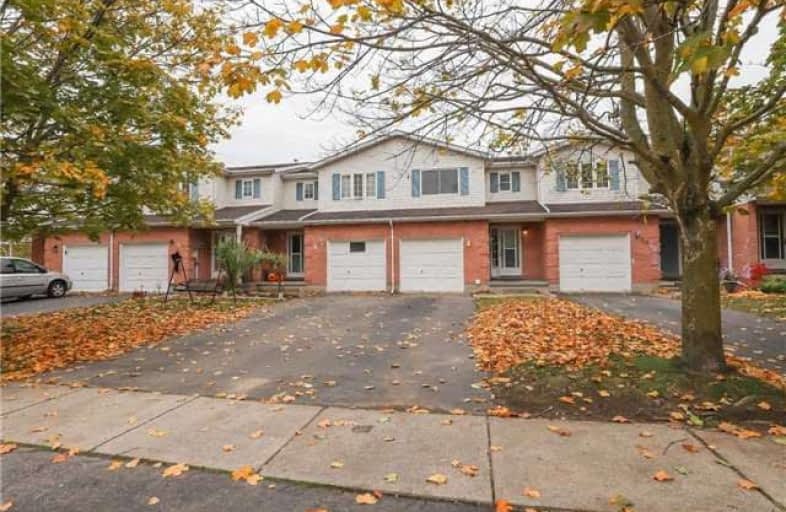Sold on Nov 13, 2017
Note: Property is not currently for sale or for rent.

-
Type: Att/Row/Twnhouse
-
Style: 2-Storey
-
Size: 1100 sqft
-
Lot Size: 20.03 x 100.5 Feet
-
Age: 16-30 years
-
Taxes: $1,792 per year
-
Days on Site: 12 Days
-
Added: Sep 07, 2019 (1 week on market)
-
Updated:
-
Last Checked: 1 month ago
-
MLS®#: X3972685
-
Listed By: Ipro realty ltd., brokerage
Great Freehold Townhome Located On A Quiet Court In The Charming Community Of Paris. Walk To Elementary & High Schools. Quick Closing Possible. Fantastic Layout, Updates Include New Laminate Flooring T/O Main Floor, New Carpet On Staircase & Bedrooms, & New Baseboards. Private Rear Yard From The Dining Room Walk Out. 3 Generous Sized Bedrooms Feature Lrg Updated Vinyl Casement Windows, Master Has Walk-In Closet & En-Suite Privilege. Park 2 Cars In Driveway.
Extras
Garage Access From Inside, Incl All Appliances - Fridge, Stove, Micro, Dishwasher, Washer, Dryer & Bonus Owned Water Softener. New Colonial Sliding Doors Will Be Installed In The Foyer & 2 Back Bedrooms. New Shingles & Power Vent '14
Property Details
Facts for 8 Graystone Court, Brant
Status
Days on Market: 12
Last Status: Sold
Sold Date: Nov 13, 2017
Closed Date: Dec 19, 2017
Expiry Date: Feb 02, 2018
Sold Price: $302,000
Unavailable Date: Nov 13, 2017
Input Date: Nov 01, 2017
Property
Status: Sale
Property Type: Att/Row/Twnhouse
Style: 2-Storey
Size (sq ft): 1100
Age: 16-30
Area: Brant
Community: Paris
Availability Date: Flex
Inside
Bedrooms: 3
Bathrooms: 2
Kitchens: 1
Rooms: 7
Den/Family Room: No
Air Conditioning: Central Air
Fireplace: No
Laundry Level: Lower
Washrooms: 2
Building
Basement: Full
Basement 2: Unfinished
Heat Type: Forced Air
Heat Source: Gas
Exterior: Brick
Exterior: Vinyl Siding
Water Supply: Municipal
Physically Handicapped-Equipped: N
Special Designation: Unknown
Parking
Driveway: Private
Garage Spaces: 1
Garage Type: Attached
Covered Parking Spaces: 2
Total Parking Spaces: 2
Fees
Tax Year: 2017
Tax Legal Description: Pt Lt 32 Con 2 South Dumphries Pt 4 2R4173 Paris
Taxes: $1,792
Highlights
Feature: Fenced Yard
Feature: School
Land
Cross Street: Silver/Oak
Municipality District: Brant
Fronting On: West
Parcel Number: 320400241
Pool: None
Sewer: Sewers
Lot Depth: 100.5 Feet
Lot Frontage: 20.03 Feet
Acres: < .50
Zoning: Residential
Additional Media
- Virtual Tour: http://www.myvisuallistings.com/evtnb/251592
Rooms
Room details for 8 Graystone Court, Brant
| Type | Dimensions | Description |
|---|---|---|
| Kitchen Main | 2.82 x 2.31 | Laminate, B/I Microwave, B/I Dishwasher |
| Dining Main | 2.82 x 2.51 | Laminate, W/O To Patio, Ceiling Fan |
| Living Main | 2.82 x 4.04 | Laminate |
| Foyer Main | 2.84 x 2.13 | Laminate, Access To Garage |
| Master Upper | 4.80 x 4.11 | W/I Closet, Semi Ensuite, Broadloom |
| 2nd Br Upper | 2.84 x 3.58 | Broadloom |
| 3rd Br Upper | 4.17 x 2.87 | Broadloom |
| Laundry Bsmt | - |
| XXXXXXXX | XXX XX, XXXX |
XXXX XXX XXXX |
$XXX,XXX |
| XXX XX, XXXX |
XXXXXX XXX XXXX |
$XXX,XXX |
| XXXXXXXX XXXX | XXX XX, XXXX | $302,000 XXX XXXX |
| XXXXXXXX XXXXXX | XXX XX, XXXX | $314,900 XXX XXXX |

Holy Family School
Elementary: CatholicParis Central Public School
Elementary: PublicSacred Heart Catholic Elementary School
Elementary: CatholicNorth Ward School
Elementary: PublicCedar Creek Public School
Elementary: PublicCobblestone Elementary School
Elementary: PublicW Ross Macdonald Deaf Blind Secondary School
Secondary: ProvincialW Ross Macdonald Provincial Secondary School
Secondary: ProvincialTollgate Technological Skills Centre Secondary School
Secondary: PublicParis District High School
Secondary: PublicSt John's College
Secondary: CatholicAssumption College School School
Secondary: Catholic

