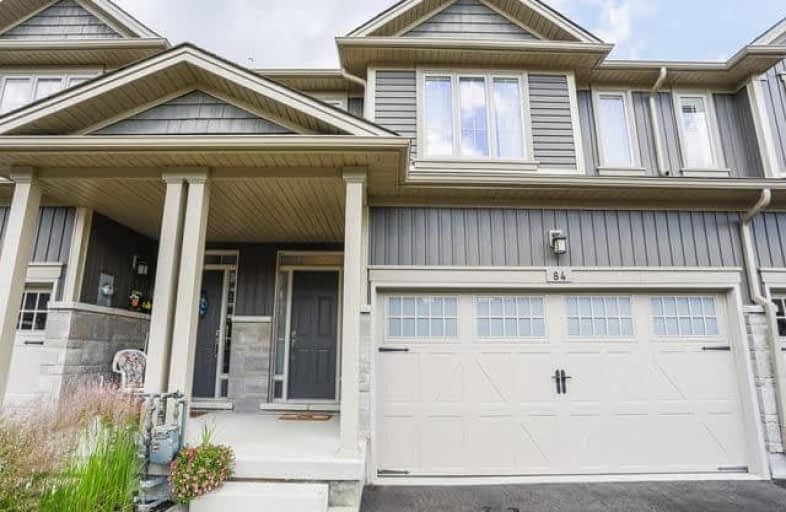Sold on Aug 09, 2017
Note: Property is not currently for sale or for rent.

-
Type: Att/Row/Twnhouse
-
Style: 2-Storey
-
Size: 1500 sqft
-
Lot Size: 24.02 x 78.31 Feet
-
Age: 0-5 years
-
Taxes: $2,760 per year
-
Days on Site: 42 Days
-
Added: Sep 07, 2019 (1 month on market)
-
Updated:
-
Last Checked: 1 month ago
-
MLS®#: X3871046
-
Listed By: Royal lepage brant realty, brokerage
This Beautiful 3 Bedroom Town Home With Unique 2 Car Garage Is Sure To Impress. Spacious Main Floor Layout Shows Over 1700 Sq Ft, With Dark Toned Barn Board Feature Wall In The Living Room Combined With Open Concept Living. Stunning Kitchen With Stainless Steel Appliances, Pot Lights And An Abundance Of Cabinets. Second Level Shows 3 Spacious Bedrooms With A Bonus Loft Area. Paris Creates That Classic, Nostalgic Ambiance We All Need In Our Lives.
Extras
Chattels: Security Camera In The Back & Front. Excl: Washer, Dryer Rental Hot Water Heater **Interboard Listing: Brantford Regional R.E. Board**
Property Details
Facts for 84-80 Willow Street, Brant
Status
Days on Market: 42
Last Status: Sold
Sold Date: Aug 09, 2017
Closed Date: Sep 29, 2017
Expiry Date: Aug 27, 2017
Sold Price: $410,000
Unavailable Date: Aug 09, 2017
Input Date: Jul 13, 2017
Property
Status: Sale
Property Type: Att/Row/Twnhouse
Style: 2-Storey
Size (sq ft): 1500
Age: 0-5
Area: Brant
Community: Paris
Availability Date: Sept 15, 2017
Inside
Bedrooms: 3
Bathrooms: 3
Kitchens: 1
Rooms: 10
Den/Family Room: No
Air Conditioning: Central Air
Fireplace: No
Washrooms: 3
Building
Basement: Part Bsmt
Basement 2: Unfinished
Heat Type: Forced Air
Heat Source: Gas
Exterior: Brick
Exterior: Stone
Water Supply: Municipal
Special Designation: Other
Parking
Driveway: Pvt Double
Garage Spaces: 2
Garage Type: Attached
Covered Parking Spaces: 2
Total Parking Spaces: 4
Fees
Tax Year: 2017
Tax Legal Description: Lot 84, Plan 2M1926 Together With An Undivided Com
Taxes: $2,760
Land
Cross Street: Grand River St N. Le
Municipality District: Brant
Fronting On: East
Pool: None
Sewer: Sewers
Lot Depth: 78.31 Feet
Lot Frontage: 24.02 Feet
Rooms
Room details for 84-80 Willow Street, Brant
| Type | Dimensions | Description |
|---|---|---|
| Kitchen Main | 3.61 x 5.18 | |
| Living Main | 3.66 x 3.51 | |
| Dining Main | 3.35 x 3.51 | |
| Bathroom Main | - | 2 Pc Bath |
| Master 2nd | 5.08 x 3.76 | |
| Bathroom 2nd | - | 3 Pc Bath |
| Br 2nd | 4.06 x 3.51 | |
| Br 2nd | 3.51 x 2.90 | |
| Laundry 2nd | - | |
| Bathroom 2nd | - | 4 Pc Bath |
| XXXXXXXX | XXX XX, XXXX |
XXXX XXX XXXX |
$XXX,XXX |
| XXX XX, XXXX |
XXXXXX XXX XXXX |
$XXX,XXX |
| XXXXXXXX XXXX | XXX XX, XXXX | $410,000 XXX XXXX |
| XXXXXXXX XXXXXX | XXX XX, XXXX | $417,000 XXX XXXX |

Holy Family School
Elementary: CatholicParis Central Public School
Elementary: PublicSt. Theresa School
Elementary: CatholicSacred Heart Catholic Elementary School
Elementary: CatholicNorth Ward School
Elementary: PublicCobblestone Elementary School
Elementary: PublicW Ross Macdonald Deaf Blind Secondary School
Secondary: ProvincialW Ross Macdonald Provincial Secondary School
Secondary: ProvincialTollgate Technological Skills Centre Secondary School
Secondary: PublicParis District High School
Secondary: PublicSt John's College
Secondary: CatholicAssumption College School School
Secondary: Catholic

