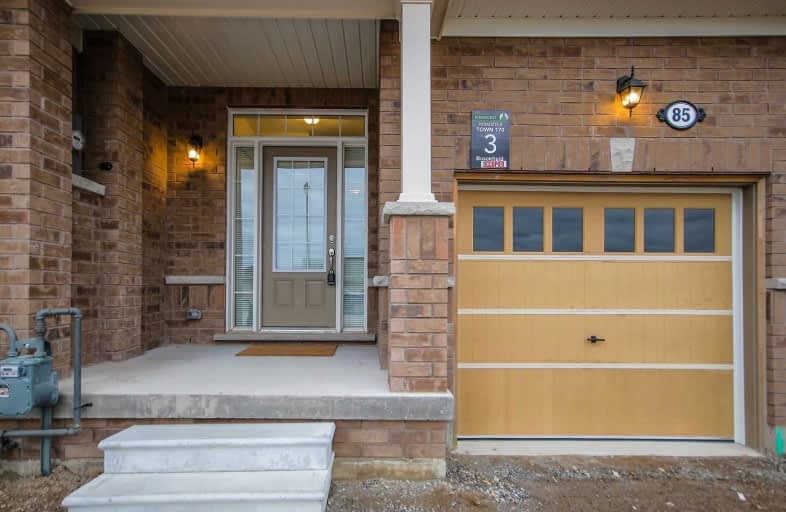
Echo Place Public School
Elementary: Public
5.10 km
St. Peter School
Elementary: Catholic
4.04 km
Onondaga-Brant Public School
Elementary: Public
0.39 km
Holy Cross School
Elementary: Catholic
5.74 km
Notre Dame School
Elementary: Catholic
6.13 km
Woodman-Cainsville School
Elementary: Public
5.09 km
St. Mary Catholic Learning Centre
Secondary: Catholic
6.62 km
Grand Erie Learning Alternatives
Secondary: Public
6.27 km
Tollgate Technological Skills Centre Secondary School
Secondary: Public
9.49 km
Pauline Johnson Collegiate and Vocational School
Secondary: Public
5.65 km
North Park Collegiate and Vocational School
Secondary: Public
7.57 km
Brantford Collegiate Institute and Vocational School
Secondary: Public
8.31 km


